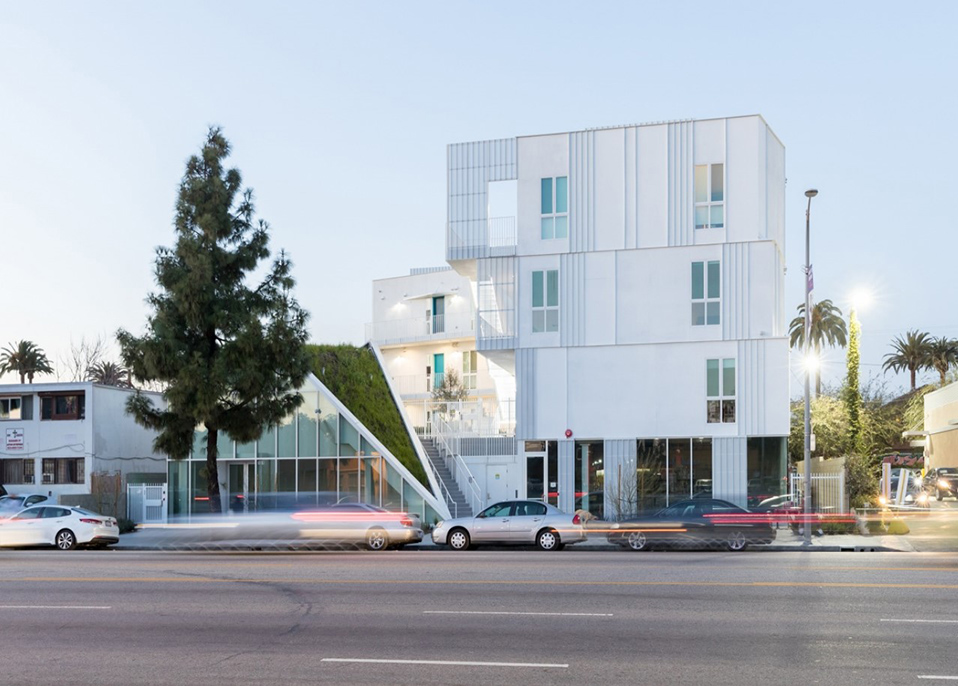
Responding to an urgent need in Los Angeles for housing, LOHA collaborated with Holos Communities to transform a vacant, unimproved lot in South LA into a 100% affordable housing community, providing 26-units for previously unhoused veterans and low-income families.
LOHA’s LEED Gold design aims to create an environment that encourages health and community, acknowledging that successful social spaces come from a mixture of planned and organic strategies. LOHA incorporates several design strategies that open the building towards the street and foster a sense of community.
Prioritizing social equity, health, and wellbeing over isolation, we opted for an L-shape that allows every apartment to receive sunlight and cross ventilation, reducing the need for heating, cooling, and artificial light. The building was certified LEED gold and features include high-efficiency heating and cooling, appliances and fixtures, solar water heating, electric vehicle charging and bike parking.
An elevated community garden and social hub sits atop the street level parking. To establish a street presence, the parking is tucked behind a storefront space, and a widened staircase connects the street to the community spaces. This stoop is a gathering space and a public gesture, encouraging the types of neighborly interaction often missing in supportive housing.
An outdoor garden with drought-tolerant plants and raised-bed edible gardens connects the community room to the living spaces. All the units are accessed through exterior walkways which vary in width for a more dynamic, staggered elevation and to create more informal gathering spaces for residents to socialize.
The jury admires the dynamic, artfully composed use of cost-effective materials in this supportive housing project, the thoughtful approach to environmental strategies and the successful arrangement of shared spaces to foster connection within a tight infill site. All elevate this complex beyond the ordinary.