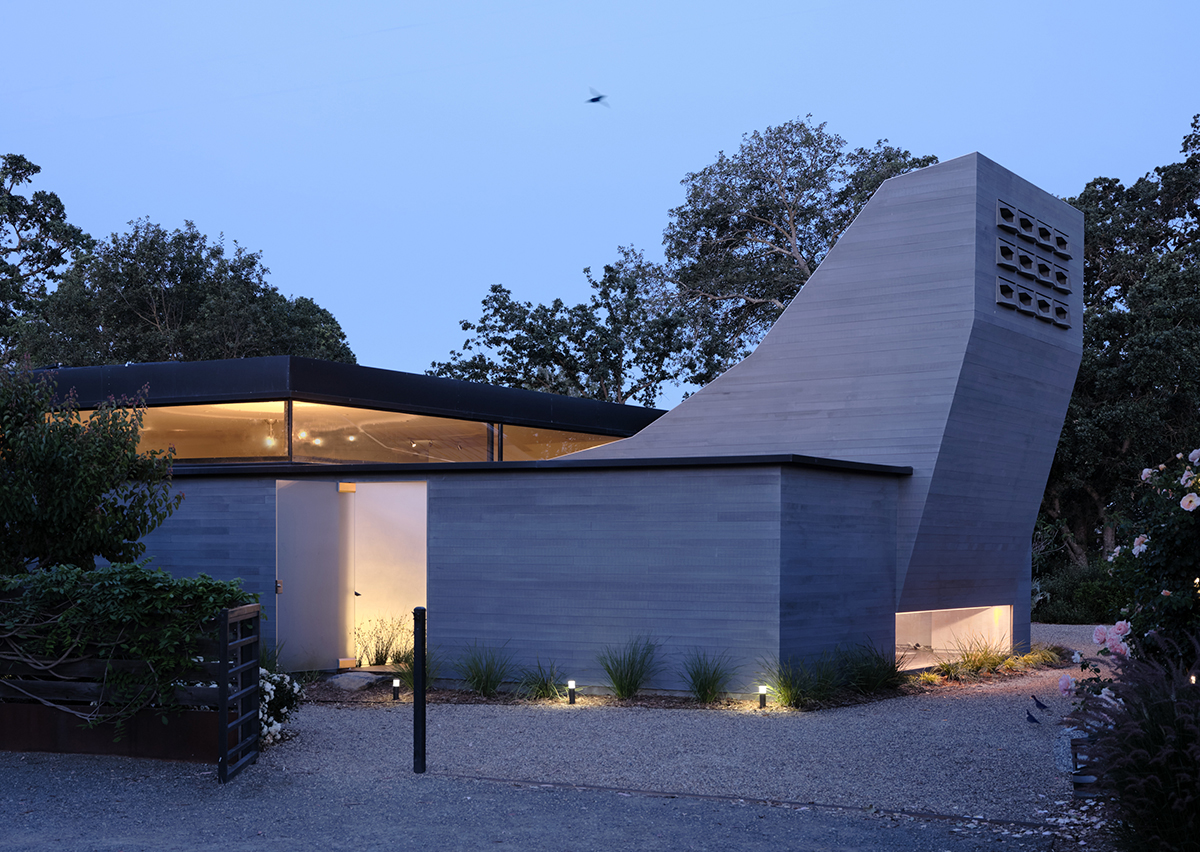
The pandemic, the passing of loved ones, and the realization that this house would become a forever home, all inspired the atmosphere and details of this chapel-like dovecote/studio addition –that, and the comfort of hearing soft, drawn-out coos of Mourning Doves sounding like laments just outside
This 390 sq ft studio addition onto the owner-architect’s existing Sonoma home takes inspiration from the site’s abundant pairs of Mourning Doves. A traditional country ‘dovecote’ houses pigeons or doves, sometimes freestanding but often built into the ends of houses or barns. The architect researched the most advantageous height, orientation, proportion, and ventilation to encourage nesting doves –a process that informed both the shape of the exterior and interior space.
Here, although hidden from the interior, twelve nesting boxes are built into the angled exterior façade, encouraging the bird’s co-habitation of the space as in more traditional dovecote structures. This highly personal and customized project became a site for exploration and play. What unites the disparate details of this addition is a sense of movement, craft, and nature.
This innovative design incorporates nesting boxes for mourning doves into a small addition, uniting environmental response, poetic formgiving, and spatial drama.