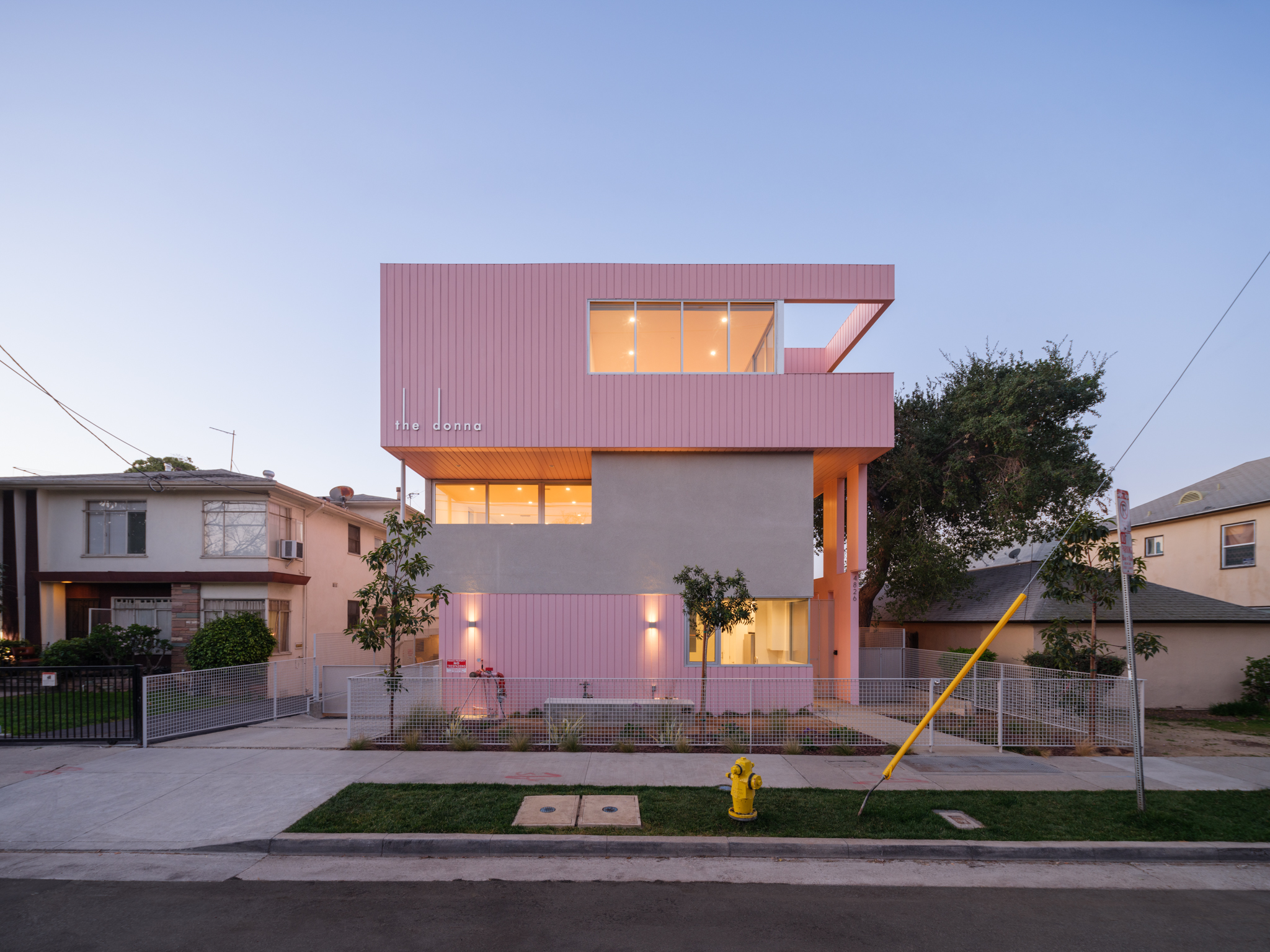
Our project endeavors to redefine middle-density multifamily housing by challenging the prevailing negative perceptions like compromised privacy, limited/nonexistent outdoor spaces, and a perceived lack of character or humanity, sacrificed in favor of efficiency and cost considerations. By amalgamating elements from historical housing models such as bungalow courts and dingbat apartments, our initiative transcends mere nostalgia, seeking instead to resurrect the qualities that once made these dwellings appealing despite their modest resources. Our choice of siding, a departure from conventional multi-family housing norms, painted in a distinctive pink hue, underscores our commitment to this ethos.
Our project also consists of contemporary features to address challenges like energy and water conservation and utilizing standards made possible by City of LA TOC Ordinance to clear some of the typical hurdles to executing denser housing. Standards like reduced minimum parking requirements and increase in allowable density. These aspects allow elimination of subterranean levels, arrangement of units around a single stair core and reclamation of the ground floor for dwellings. These simple adjustments increase project feasibility by lowering costs, increase livability, walkability, and overall reduction in carbon footprint and environmental impact.
Dubbed “Axolotl,” our project draws inspiration not only from its vibrant color but also from the creature’s unique genetic makeup—a fusion of traits that grants it a remarkable capacity to adapt to its environment. Much like the amphibious salamander, our development embraces its eccentricities as endearing rather than off-putting, symbolizing resilience and vitality within its surroundings. Just as the presence of axolotls in nature signifies environmental health, we aspire for our project to evoke similarly positive associations—a testament to sustainable living and harmonious community integration.
A multi-family residential project that is commendable for its clever densification of an infill lot into seven appealing apartments with one access stair; a thoughtful solution to the housing crisis.