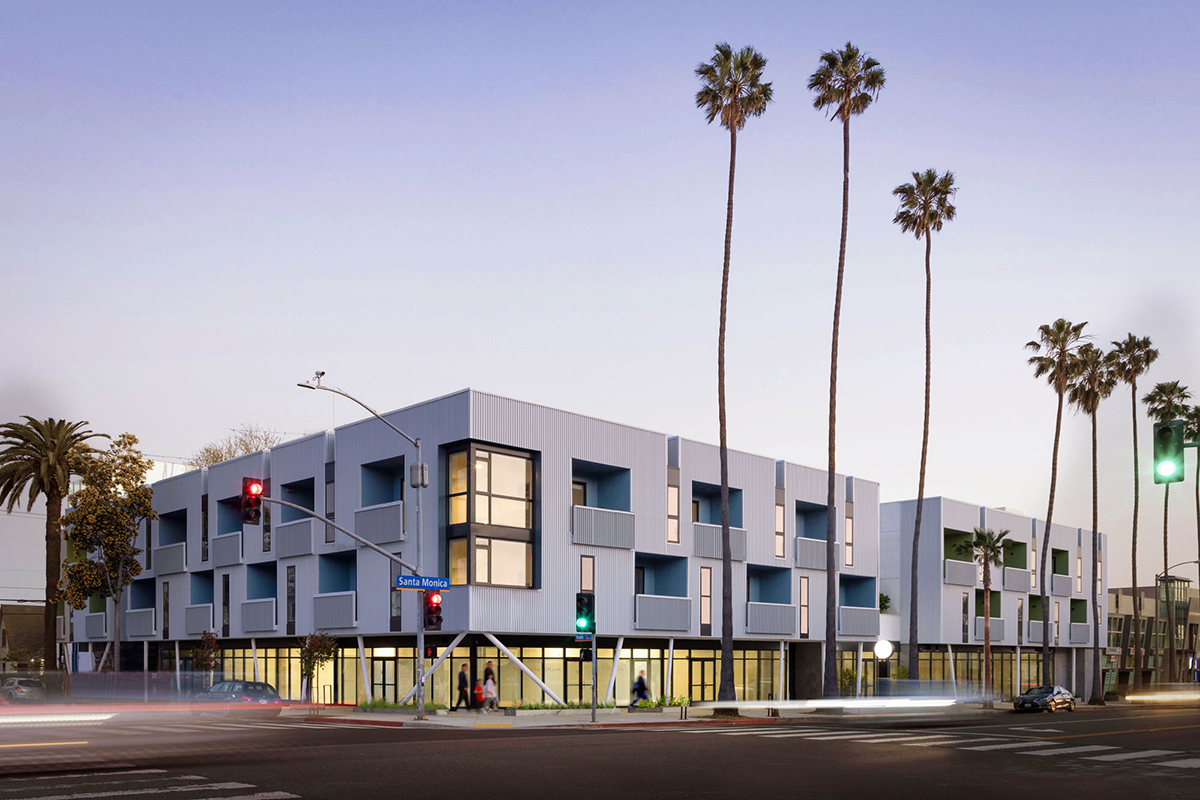
Yale Mixed-Use is located in the city of Santa Monica, less than a mile from the Pacific Ocean. The expansive horizontal facade fronts Santa Monica Blvd, one of the city’s major thoroughfares. The building is a composition of white, and the horizontal massing is broken up with a series of cuts that create a rhythmic cadence along the boulevard. The voids define a series of outdoor open spaces that are dispersed throughout the building, the largest of which connects the courtyard to the street. The expansive courtyard is terraced on multiple levels, culminating in a rooftop deck with panoramic views of the Santa Monica Mountains to the north and the Pacific Ocean to the south.
The material palette is one of restraint, featuring various metal panels rendered in shades of white that vary in texture and transparency. In addition to the metal, exposed concrete, steel, and smooth plaster are used throughout. Accent colors of blue and green provide a subtle coastal contrast at the recessed balconies. The building is set back from the street along the boulevard, allowing for an enhanced pedestrian experience. A series of slender steel pipe columns runs the length of the building, distancing the storefront from the street. The columns are ordered and evenly spaced at the west and east corners of the building, becoming increasingly eccentric and playful as they approach the corner of Santa Monica and Yale.
Yale Mixed-Use offers 50 residences (including some affordable units) for the city of Santa Monica, along with over 12,000 square feet of commercial space at the ground level. Two levels of subterranean parking are provided. The highly sustainable building is rich with resident amenities that include lush gardens, lounges, a game room, a gym, and shared office spaces.
A restrained multi-family project, with a clear material pallet that resisted the temptation to get too clever. The jury admired the straight forward approach to form and materials of this floating metal box with beautiful detailed windows.