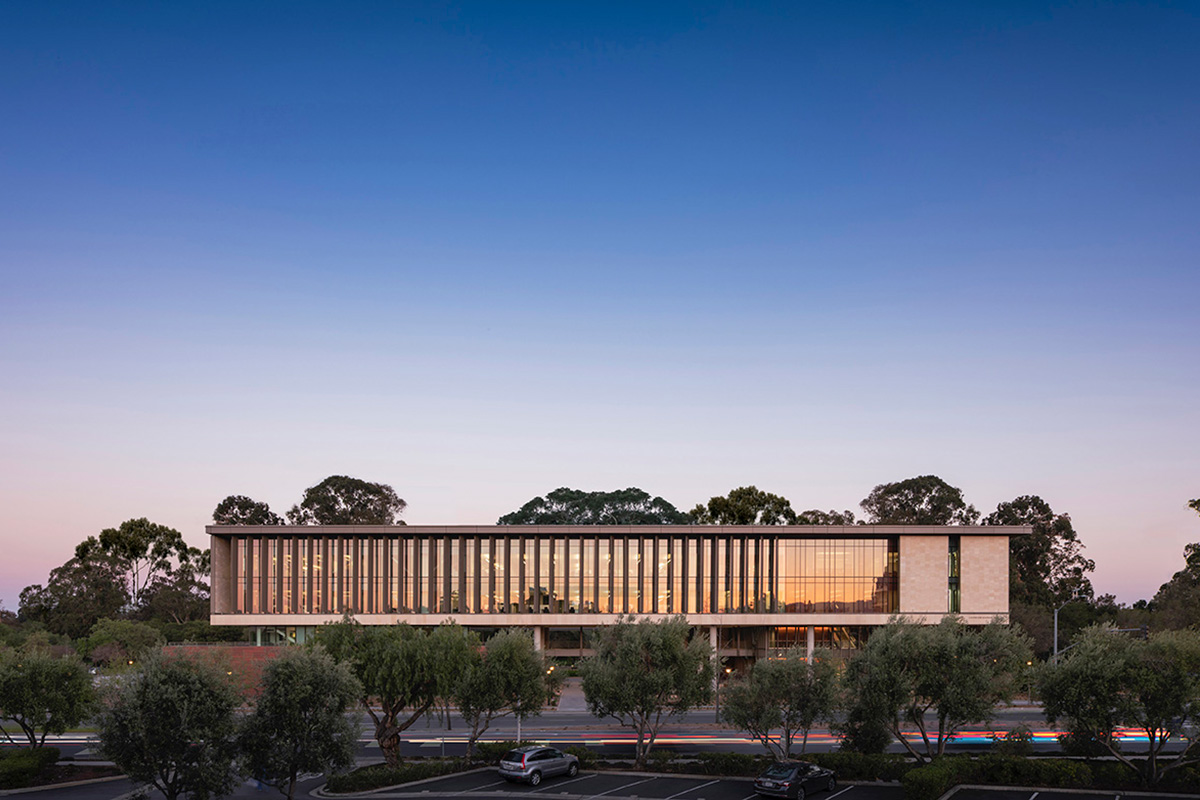
The Center for Academic Medicine at Stanford University is a refuge of respite and rejuvenation.
Fondly called the “Treehouse at Stanford”, the Center was designed to address physician burnout, establishing a restorative workplace away from the hectic patient care environment that enables clinicians to focus on their academic research endeavors and improve overall patient outcomes.
Nestled in the southwest corner of Stanford’s historic arboretum, the Center promotes interaction between occupants and the natural environment. Lifting the west wing two stories above the ground draws the arboretum under and through the structure, forming a large two-story porch below. Stanford’s community can socialize and collaborate in a diverse mix of outdoor spaces that are directly connected to nature. By expanding the arboretum into the project site, the Center is essentially inside the arboretum itself.
The design moves 20 percent of the program and major vertical and horizontal circulation beyond the building’s walls. Porches, balconies, and covered walkways extend from the building while upper terraces create the sensation of being in the trees. These diverse spaces are climatically tuned to provide comfort, allowing occupants to collaborate in a lush, naturally ventilated outdoor environment.
Inside, nobody is more than 30 feet from a window and views of nature. The colors, textures and patterns of the arboretum’s landscape have been abstracted to form a biophilic palette for the interior.
The Center leverages its connection with nature to enhance the quality of life and health and well-being of occupants and the Stanford Medicine community.
It took into account passive elements of design in the formation of the building, which doesn’t always happen. Well integrated passive design, mature response to both design details and environmental performance. The jury appreciates the indoor/outdoor integration, landscape, and facade response.