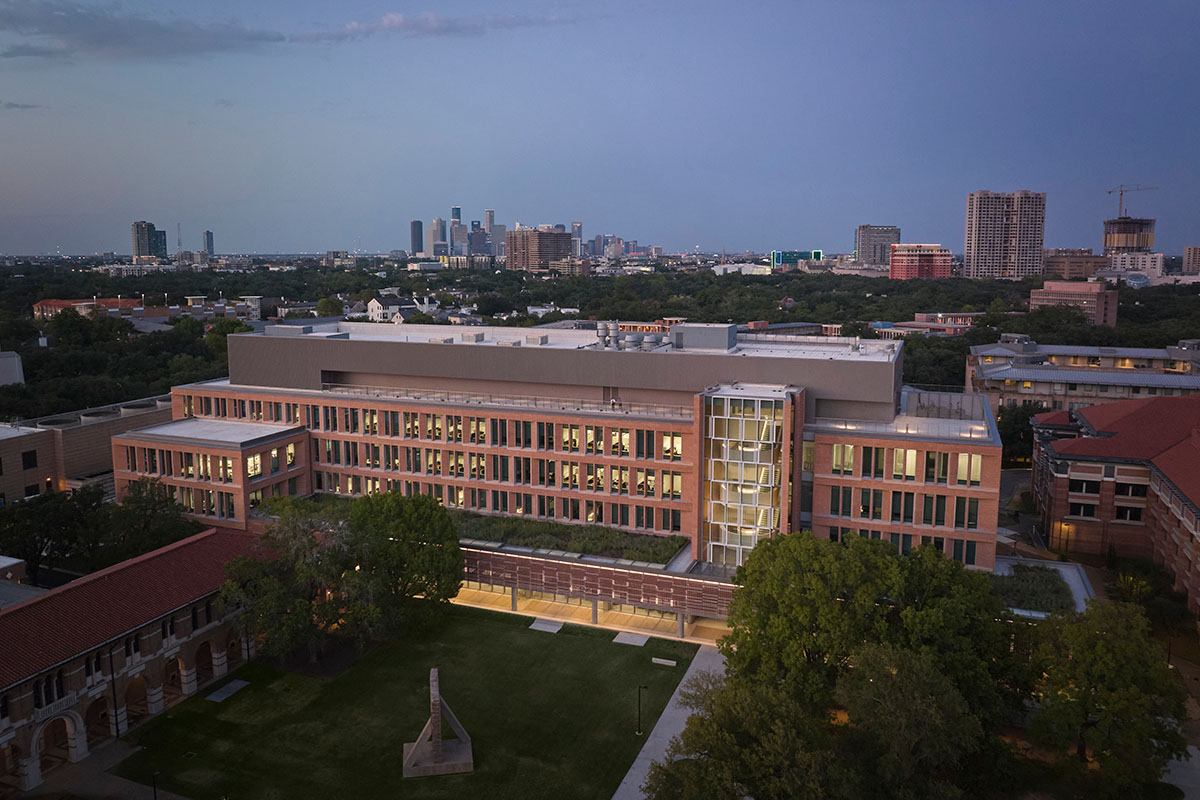
At 250,000 square feet, the new Ralph S. O’Connor Building for Engineering and Science is the largest research facility on Rice University’s historic core campus. Located on the site of the former Abercrombie Engineering Lab, the O’Connor Building provides users with technology-rich facilities that embody the University’s goal to stay at the forefront of scientific discovery and to recruit the country’s best scientific and engineering minds. The new high-performance facility more than triples the usable square footage within the same footprint – bringing together state-of-the-art laboratories, classrooms, offices, a cafe and interactive gathering spaces. A five-story atrium extends the campus into the building and a transparent glass facade at the ground level showcases the activity within. An open central hub of interconnected two-story spaces features conference rooms, symposia spaces, break areas and soft seating areas. A flexible, multi-purpose event space with an outdoor terrace sits at the top level with views of the campus and the Houston skyline. With a mix of computational and experimental faculty labs, the building is designed to be flexible, adaptable and agile as research methods change. Complementing the surrounding historic buildings, the facade features a composition of brick and punched windows articulated by a series of angled brick pilasters and fins. Upon its completion, it has become a new center of gravity for campus activity, enriching the academic and social experience. It has spurred a new, dynamic and inclusive environment that provides robust research-hosting infrastructure and activated public space popular for social gathering.
Programmatically interesting and successful. A well-done building that shows thinking about environmental influences. The jury admires the attention to access to daylight and fresh air, and selection of healthy and resilient materials aimed at reducing carbon emissions and minimizing chemicals of concern within the indoor air environment.