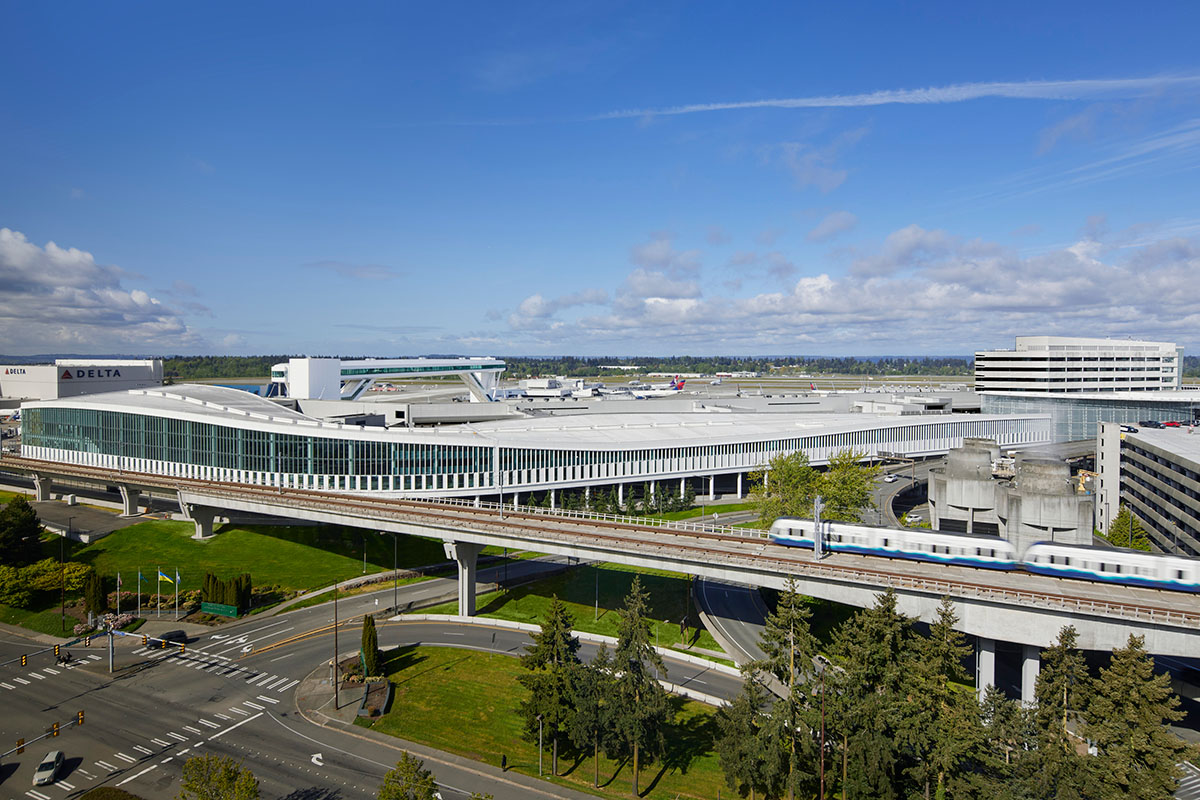
A welcoming, light-filled gateway to the United States – the new International Arrivals Facility (IAF) at Seattle Tacoma International Airport (SEA) is a 600,000 square foot addition to the existing airport campus. The most complex endeavor in the airport’s history, the IAF integrates disparate terminal concourses that double international flight capacity. The IAF includes three primary additions: the arrivals hall, arrivals corridor and an 85-foot-high aerial walkway. These additions strategically connect to existing buildings and were designed to facilitate construction to maintain operations throughout. The previous international arrivals sequence directed passengers to a subterranean level and connected via underground transport to baggage claim. The new sequence takes passengers across the active taxiway below with panoramic mountain range views. Descending from the aerial walkway, travelers enter the International Arrivals Hall atrium for baggage claim and Customs and Border Patrol (CBP) processing. The IAF’s sweeping roof arcs reflect the motion of a landing airplane, creating large windows and clerestories. Passengers are greeted with locally-sourced materials, such as the douglas fir thresholds, and river stone terrazzo floors. Exiting, passengers descend a sloped walkway alongside an evergreen forest courtyard, and exit over a creek landscaped with granite slabs and native plants. The building superstructure is exposed eliminating interior cladding and finishes, thereby reducing the carbon intensity footprint. In addition to material reductions, many materials used in the project were sourced within 100 miles of SEA. The high-performance exterior closure in the arrivals hall benefits from abundant natural eastern and northern light throughout.
This is a really interesting addition to an already incredibly dense infrastructure. The form of the building in the roof is very appropriate for an airport and was a great fit into the existing context. The bridge—to have a structure that airplanes can scoot around and under—was a very a bold move. The jury appreciates how the section responds in scale to the programmatic pieces underneath as opposed to being a continuous unaltered sort of sectional building which would be the expectation here.