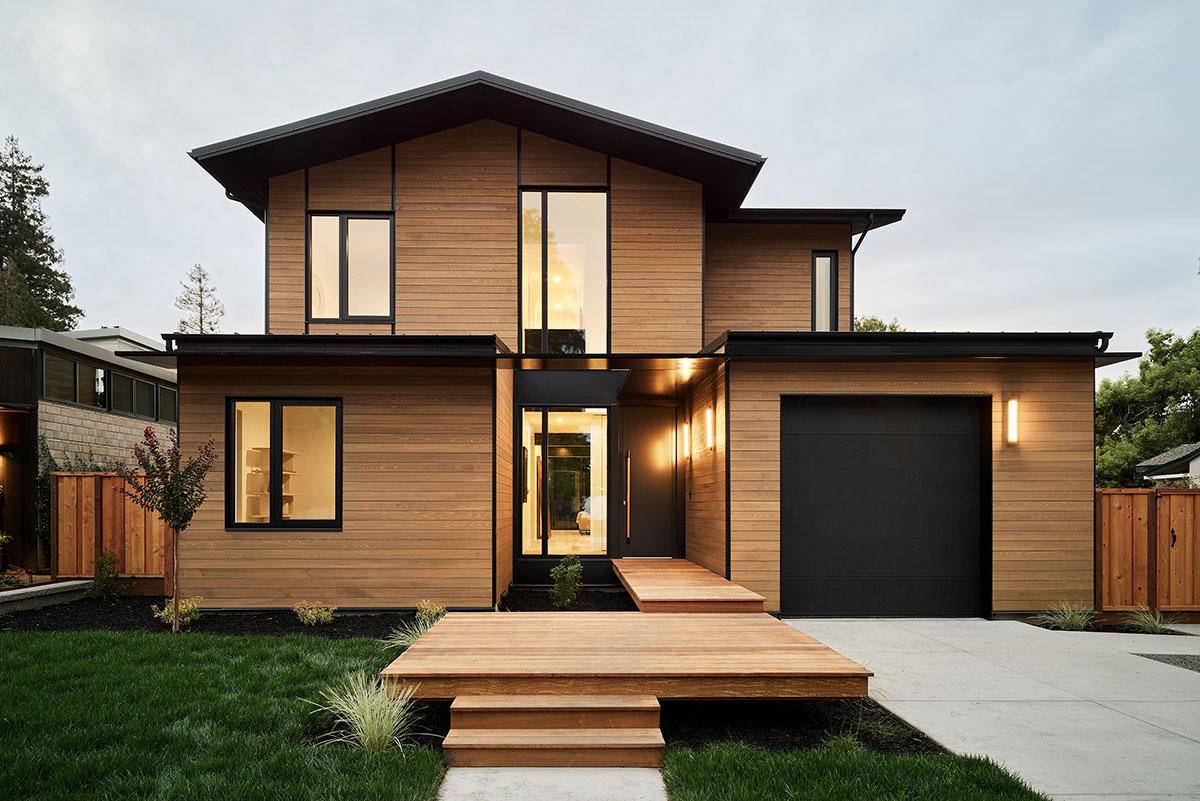
Aro Homes are climate-friendly, ultra-low carbon, and better than net-zero homes intended to replace aging housing stock. Designed to be versatile and repeatable across a wide range of project sites and locations, the Aro Homes utilize a hybrid off-site / modular construction model, like the Sears kit homes, while appealing to a diverse range of potential buyers.
Sustainability and performance drove every aspect of the Aro Homes’ design. A range of strategies support reduced consumption of energy and water, including photovoltaic panels on the roof, plumbing to facilitate gray water reclamation and reuse, and power storage and management system in the garage. Intensive study of materials and construction tactics resulted in a reduction in the homes’ embodied carbon footprint, with carbon neutrality achieved in about 18 years.
An emphasis on high-quality, natural, and long-lasting materials underscore the design’s performance goals, resulting in a durable and resilient home that will last. Through each Aro Home, floor plans are adaptable, allowing room uses to be modified and change over time. Spaces typically reserved for storage are compressed; a 1.5-stall garage with electric vehicle charging acknowledges cultural shifts in car-usage to eliminate unnecessary space and accommodate future use.
A solution for a modular house that doesn’t look modular. It integrates a quite contemporary interior with an exterior in a form that’s more familiar to most people, and probably fits into most neighborhoods in a in a more sympathetic way than what we typically see with a lot of modern modular housing.