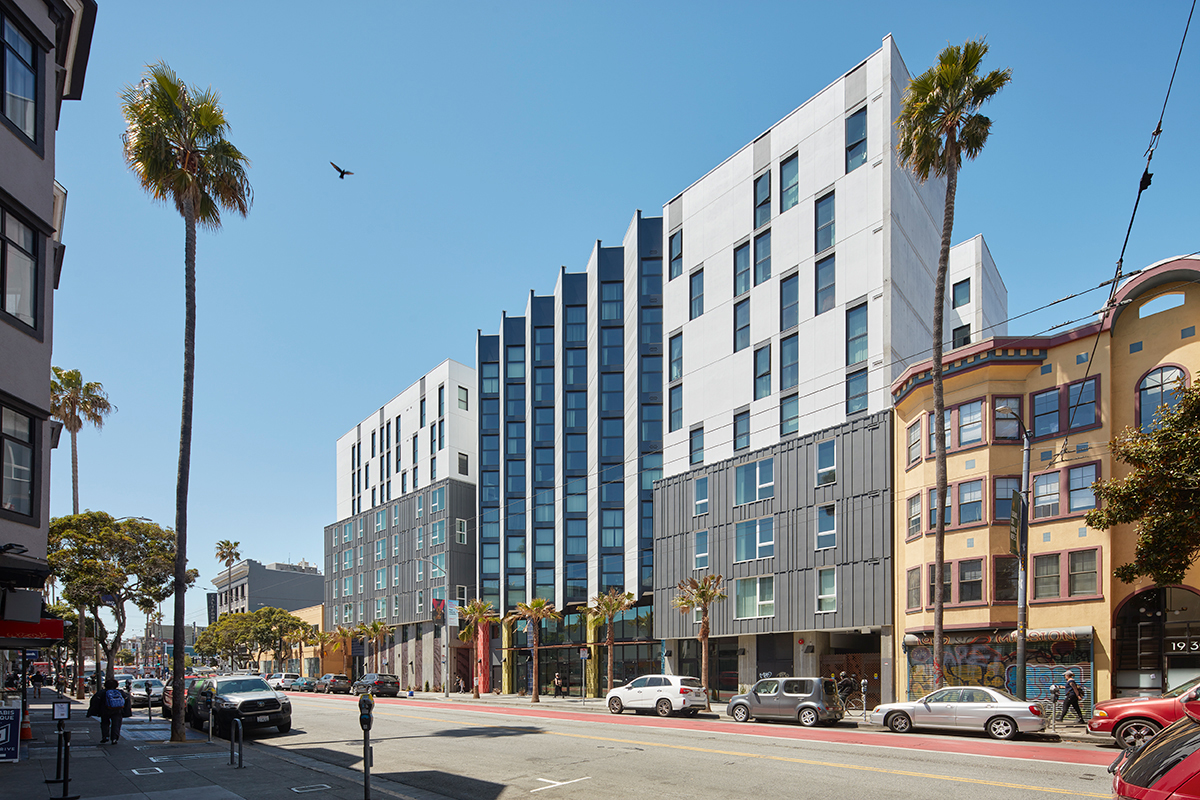
La Fénix at 1950 is a symbolic project on a central site in the Mission, a district with a distinctive culture drawn from Pan-Latino roots and a challenging history around affordability and homelessness. As the area gentrifies, this building’s 157 affordable homes are meant to help Mission residents gain stability in their neighborhood—including 30 homes for formerly homeless families.
Community sustainability drives every design move. The building features a central courtyard that links a range of shared spaces to foster resident connection and social gatherings: a community room and kitchen, media lab, laundry lounge, and child-care center.
A new mid-block paseo lined with low-cost artist studios adds connectivity and continues the network of art spaces, plazas, and alleyways that characterize the Mission. The ground floor includes streetside space for a local café, a non-profit bicycle shop, and Youth Art Exchange, which will activate the gallery and paseo with workshops in photography, music recording, multimedia, and more traditional forms of art and cultural expression.
The building is topped by an extensive roof deck providing sweeping city views and space for gardening, play, and respite. The courtyard, deck, and open-air breezeways fill the community with fresh air and sunlight. Careful window orientation frames views of the city and surrounding hills.
Adjacent to 16th Street BART, this site has a long history of sheltering and educating the people of the Mission. Like its namesake phoenix, the vibrant new community represents the perpetual renewal of the site as a resource for local residents.
This is a really interesting project that solves a challenging community need: to provide transitional affordable housing in a very dense neighborhood. It has a very creative solution in terms of the façade.