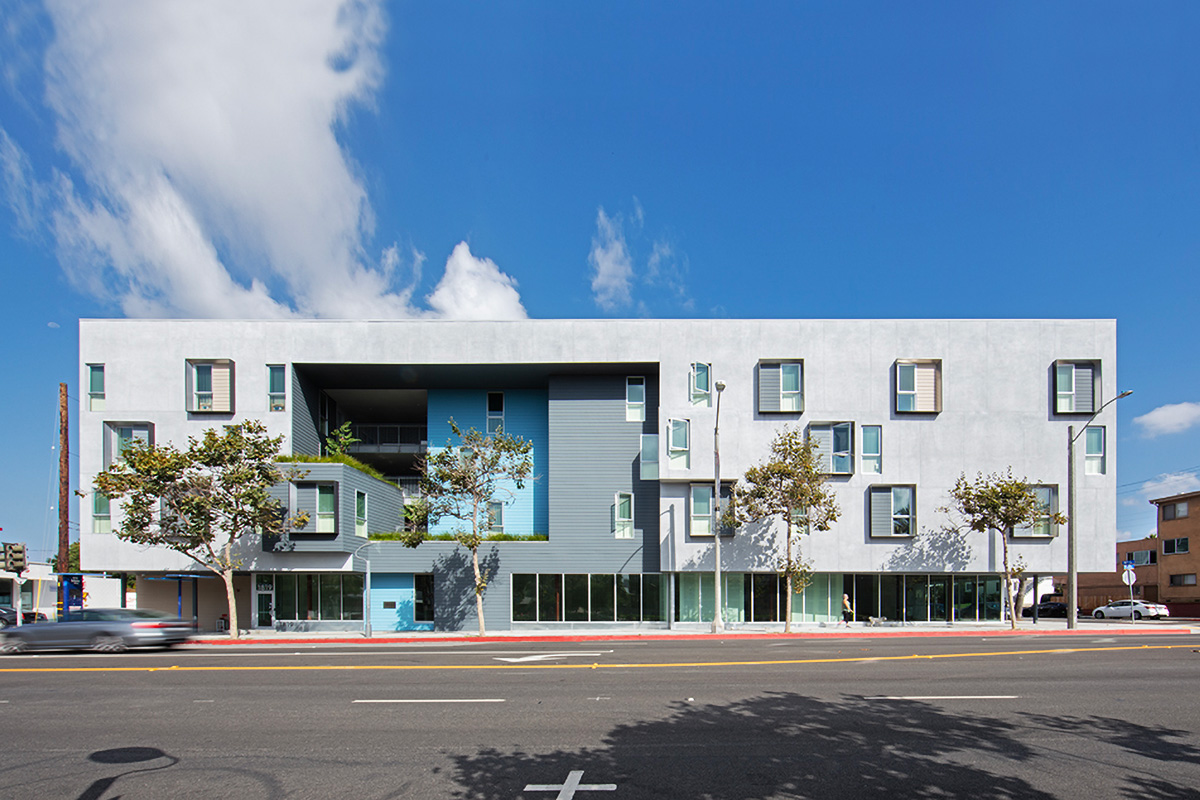
This totally electric “Net Zero” 100% affordable housing project is certified LEED Gold and has an astounding pEUI of 6.6, more than 8x more efficient than typical similar buildings who average 59 pEUI.
Offering shelter and comfort, 1819 Pico eschews the typical neighborhood defensive apartment buildings with solid walls and fences in favor of a carved-out cube, a beacon in the neighborhood that celebrates social space by de-emphasizing private space. Strategically placed windows, purposeful exterior circulation and units that wrap the outer-most edges, orient the 48 apartments to social spaces that are spatially apart, yet visually connected to each other and the street below.
LEED platinum and Net Zero affordable housing is exactly what we need out in the world. The breaking down of the facade gives layering to what was a large street-facing facade. The straightforwardness—the materials that were used, designed for durability at quality and low maintenance—are great qualities to have in a housing project.