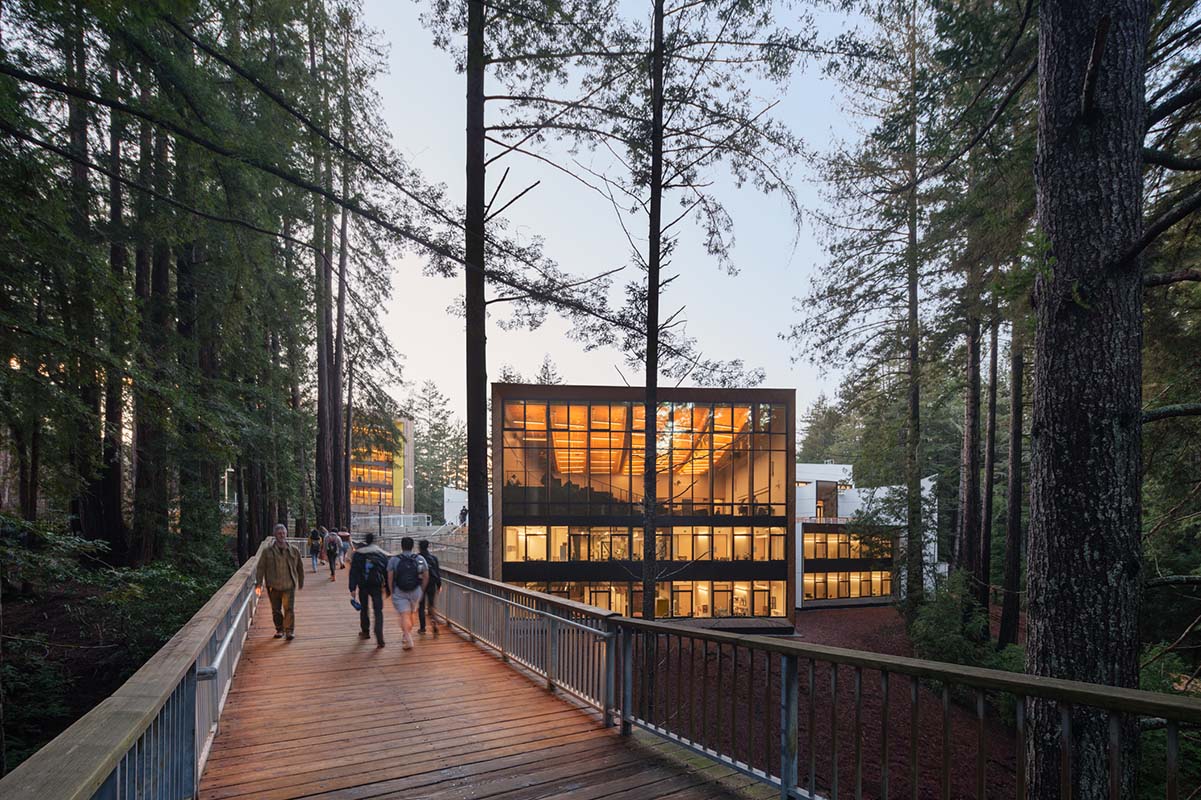
Located in an ecologically sensitive environment on the UCSC campus, the Kresge College Expansion reinforces and layers onto an existing heritage campus by MLTW. Kresge College is reinvigorated with a new academic center at the nexus of the original campus street along with a trio of new residential buildings that respond to the University’s pressing need for more student housing. The project’s goal of connecting with the surrounding forest and the campus core is achieved with sensitivity to scale and building placement, always with deference to the majesty of the redwoods, and a newly accessible ravine bridge that provides more welcoming connections to the greater UCSC campus. At the campus scale, the original pedestrian street is extended into an activated loop path, with social spaces that flow into the residential buildings’ shared ground-floor amenities. The street culminates with the new academic center, which employs a technique common to the local polypore fungi to negotiate the site’s steep topography: simultaneously stepping down the slope and flaring out. The expansion builds upon Kresge College’s founding theme of participatory democracy through a process of extensive student and community engagement leading to designs that enhance the original campus by increasing density, connectivity, and vitality.
This is a spectacular project. The buildings were surgically inserted to let nature prevail. A sensitive architectural response to the site, with buildings carefully nested into the redwood forest, and bridging between the buildings, that elevates students above the forest floor.