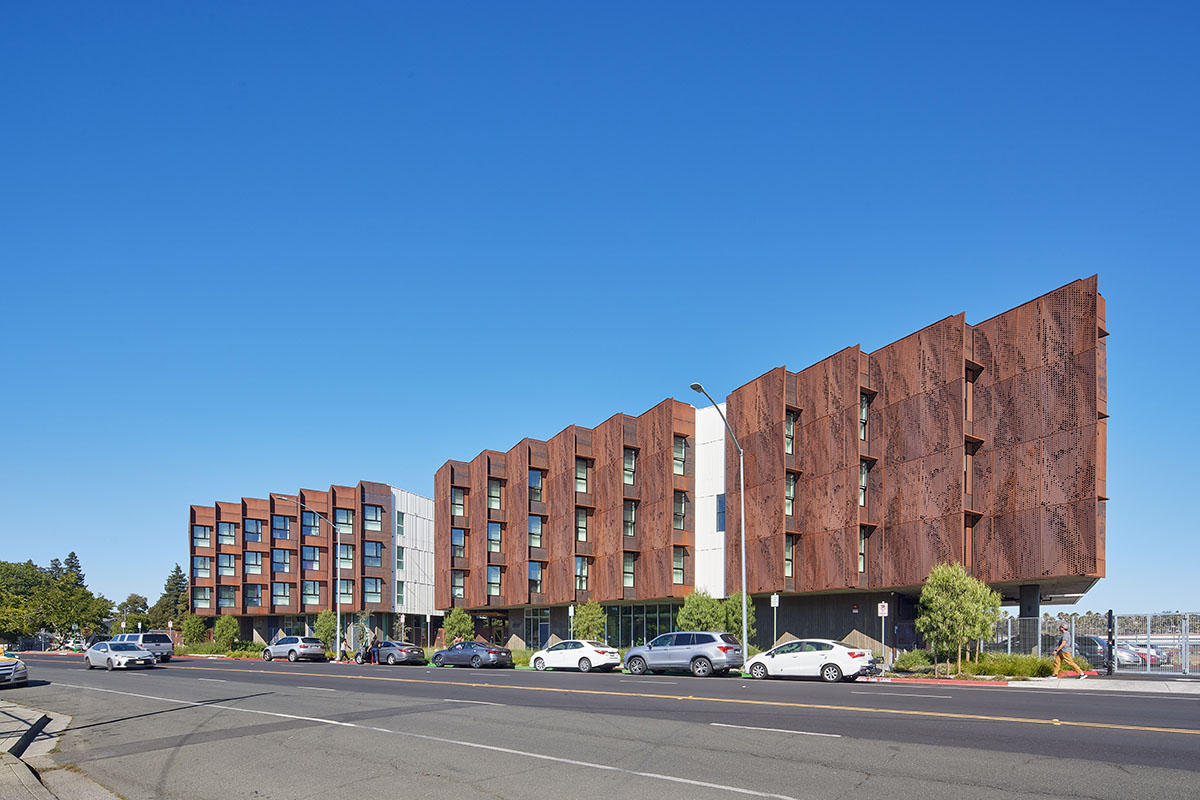
Located just north of downtown Vallejo, Blue Oak Landing provides 75 supportive apartments in two buildings linked by open-air circulation across a courtyard. The project sets a new bar for performance, resourcefulness, and connection to place for permanent supportive housing (PSH) in the Bay Area. The all-electric building—on track for zero energy—was built with modular technology to streamline delivery of much-needed homes for unhoused residents.
This project is the architect’s first zero energy PSH and the developer’s first modular project. The 54 mods were fabricated by a local factory three miles from the site and placed over the course of 10 days. Once solar carports are installed, the property is predicted to generate as much energy as it consumes annually. The building greets the street with a strong graphic character defined by an articulated sawtooth edge set off by perforated weathering-steel panels.
Within a generous native landscape bordering an urban wetland, the massing is split in two, with bridge circulation framing a visual link to a broad courtyard and creek beyond. Three levels of homes are served by open-air circulation, and homes along the building facade feature south-facing windows shielded from late afternoon sun by extended vertical fins.
The airy ground level is dedicated to resident and service uses, including a flexible community room with full-height glazing on two sides. The dynamic yard offers a community patio, resident vegetable garden, universal play area, and dog run. A low-profile fence preserves visual connection to the creek, including views of grazing goats.
This was an exemplary project that satisfied every requirement the jury can think of for a project of this type and quality of design. The creative use of prefabrication units is amazing. It considers the needs of previously homeless families as well as the environmental challenges of the site. Coherent and powerful design.