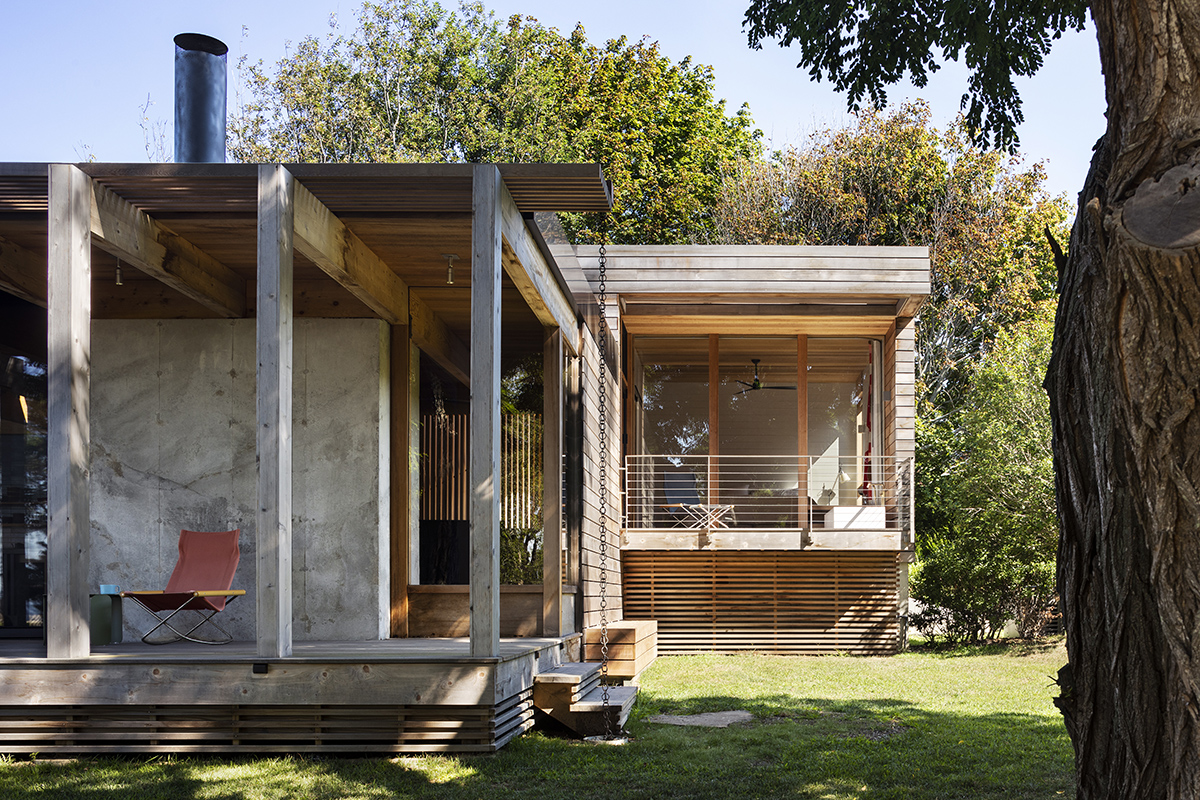
The design of a weekend family retreat, located on Shelter Island, NY, responds to the wistful coastal location with a deeply textured post-and-beam house that slips into the landscape. The family’s wishlist – shaded and screened decks, an outdoor shower, big fireplaces, and good natural ventilation – made perfect sense given the hot, humid, and often buggy summers and snowy, blustery winters. The form and siting grew from the program, thinking about everyday ease, providing shade, and, most importantly, foregrounding the natural beauty of the setting.
Design expression emerged from application of site-specific passive strategies, beginning with the beamed hovering porch which extends inside and out some 30 feet – shading in the summer and welcoming low winter sun. To the south, a double row of supporting posts set up a social edge oriented to the view while tight spacing adds a sense of protection in an exposed location.
The jury appreciated the rigorous structural model – post and beam approach – that really carries through sets up light-filled interior spaces; really well done overall. Its focus on sustainability, its restraint and modestness are appreciated.