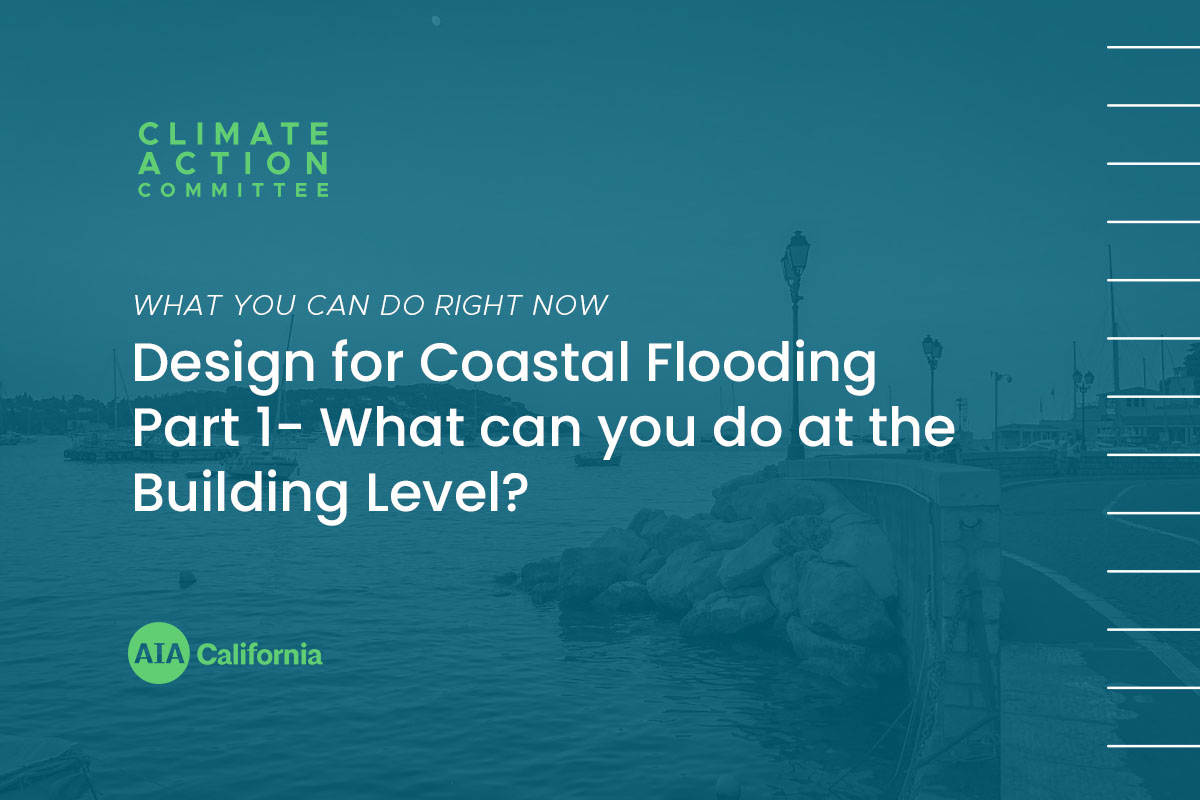
For the past 30 years, freshwater flooding in the US resulted in an average of $8.2bn loss[1] per year, though this average accounts for an upward trend recently. According to a 2018 study titled “Estimates of present and future flood risk in the conterminous United States” published in Environmental Research Letters, nearly 41 million people live within the floodplain nationally, and damage estimates from a 100-yr flood is $1.2 trillion. With sea-level rise, the impacts of flooding will continue to grow with more people getting affected and the damage estimates increasing (Wing, 2018). The following graph shows future flooding trends and the expected damage.
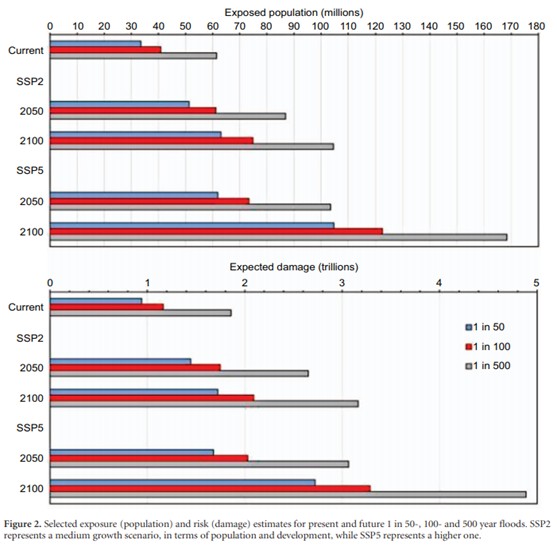
The following graphs show the future flooding scenarios in various cities in the US.
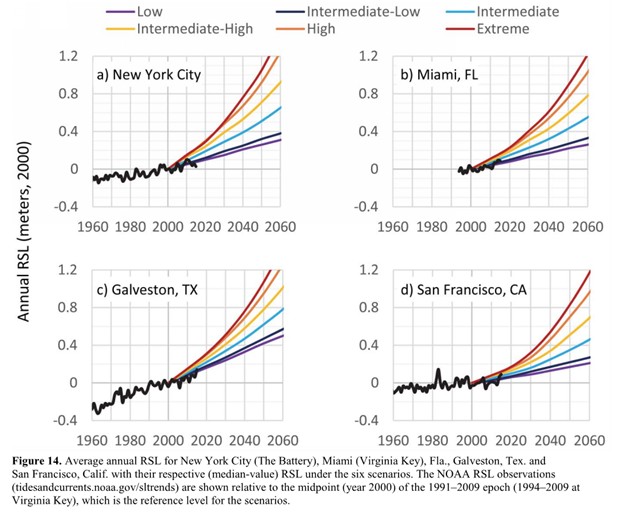
You can make a difference in mitigating the flood impacts on buildings by adding a few simple steps to your design process.
The figure below summarizes the various strategies that designers can use to “flood-proof” the building.
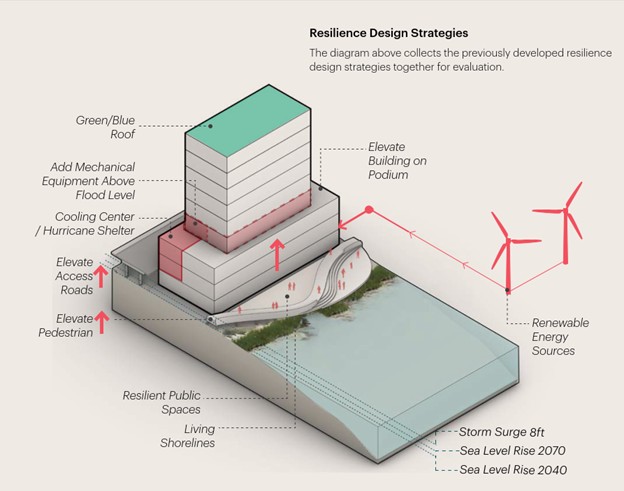

Openings must be equally proportional to the floor area that it is enclosing as shown in the figures below. Areas exposed to flood water requires wet flood proofing.
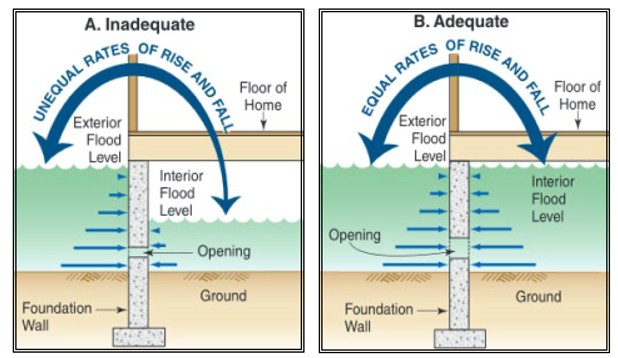
[1] (Wing, 2018)
[2] https://fontanarchitecture.com/base-flood-elevation-design-flood-elevation/
[3] Resilience Design Toolkit, HKS and AIA
[4] https://buildingscience.com/documents/building-science-insights/bsi-128-designing-floods#:~:text=All%20flood%20risk%20is%20reduced,foundations%20and%20crawl%20space%20foundations.
[5] Resilient Building Design Guidelines by City of Hoboken