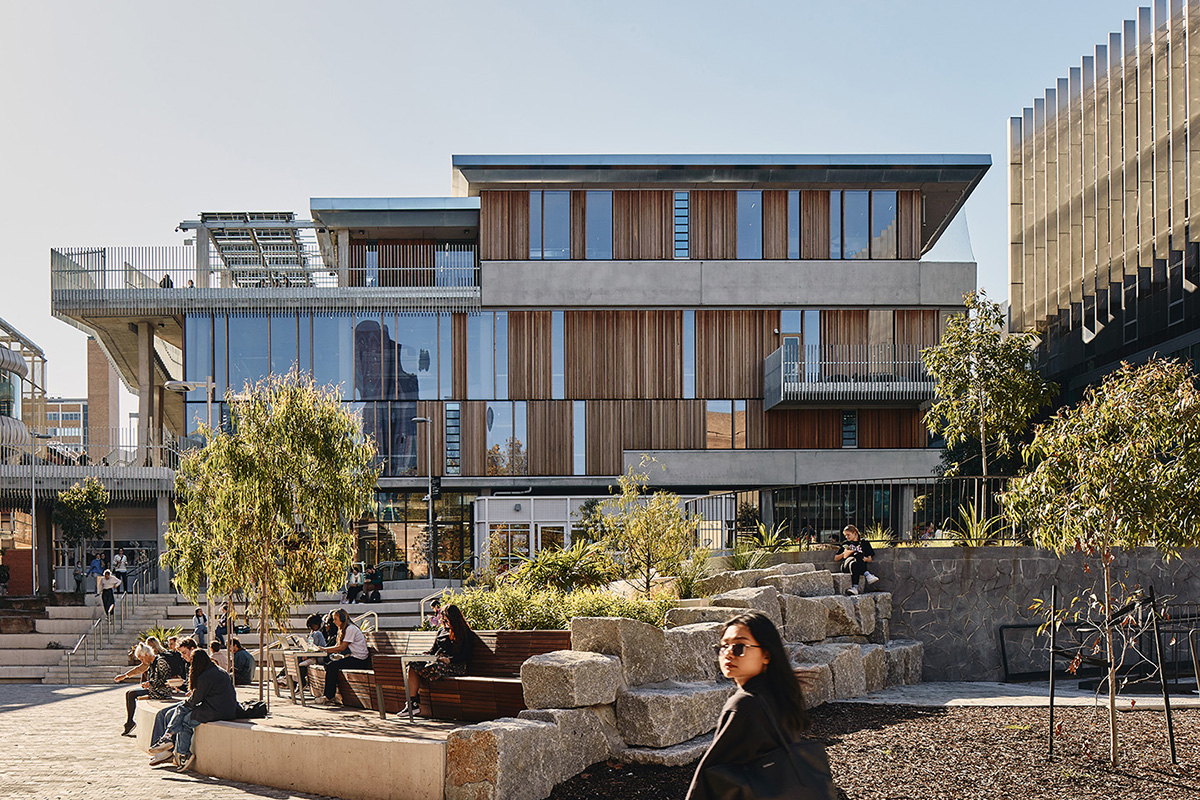
Driven by student input on diversity, gender equity, well being, and sustainability, the new 27,000 SF Student Pavilion creates an informal “home on campus” for students within the new 225,000 SF Student Precinct that expands services for commuting students at the University of Melbourne. The planning of the Precinct was a collaborative effort, achieved together with four other Australian Architecture and two landscape Architecture firms. The masterplan combines old, new, and historic architecture through a unifying landscape that acknowledges the location’s pre-colonial indigenous history. As one of the few new buildings, the Student Pavilion (designed by this office) had the opportunity to create an active face to convey a sense of welcome and inclusion. Occupiable outdoor spaces, projecting balconies, rooftop gardens, and exterior circulation on all levels accumulate to create a hub of visible activity. Inside, the hybrid program of dining, informal study, recreational library, and meeting spaces offer a relaxed and robust setting for student life. Designed to achieve a GBC Australia “6-Star” Rating (LEED Platinum equivalent) the building’s expression is reinforced by the use of sustainable materials as well as visible passive and active environmental strategies.
This is a vibrant space in a very dense university in which the structural expression becomes integral to the architecture. The clever way in which the design choreographs movement through the building fosters a sense of community, blurring the boundaries between interior/exterior.
Noteworthy performance features include:
1. Uses passive design strategies
2. Integrates program, student life and equity.