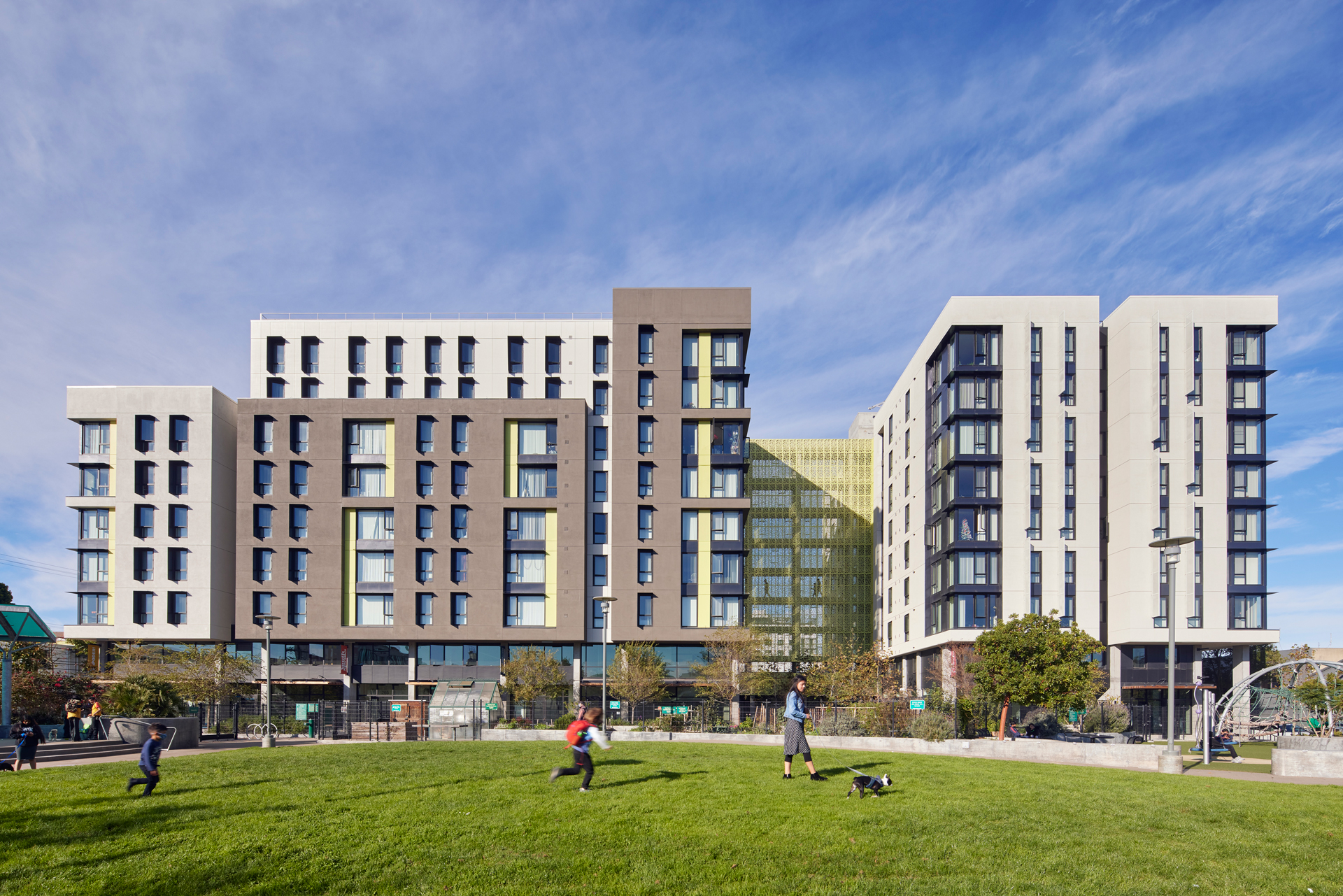
Casa Adelente 2060 Folsom makes the most of its walkable, transit-rich, park-adjacent site to provide infrastructure for social equity and a low-carbon future. A mixed-use building with 127 permanently affordable homes and a rich offering of resident and community-serving spaces on the ground floor, the project is the first large all-electric multi-family housing in San Francisco, exceeds the 2030 Challenge benchmark, and achieves net-zero operational carbon. Located in San Francisco’s vibrant Mission District, the site forgoes parking in favor of ample bike storage and an on-site bikeshare program. A series of overlapping interior and exterior common spaces support the well-being and community life of residents, showcasing the possibilities of integrated design as a vehicle for social equity. The lobby leads to a generous south-facing courtyard that filters stormwater, provides biohabitat and play space, and acts as a ‘town square’ for residents overlooking the park. The interconnected courtyard, second-floor patio and childcare play area draw the park exposure deep into the building, creating a series of dynamic spatial experiences and welcoming residential environment.
From a quality of life and performance point of view, an excellent project. | The well-designed exterior has texture and interest. | The nice open-air bridge provides good views and naturally ventilated space. | There was a commitment to engaging the occupants.