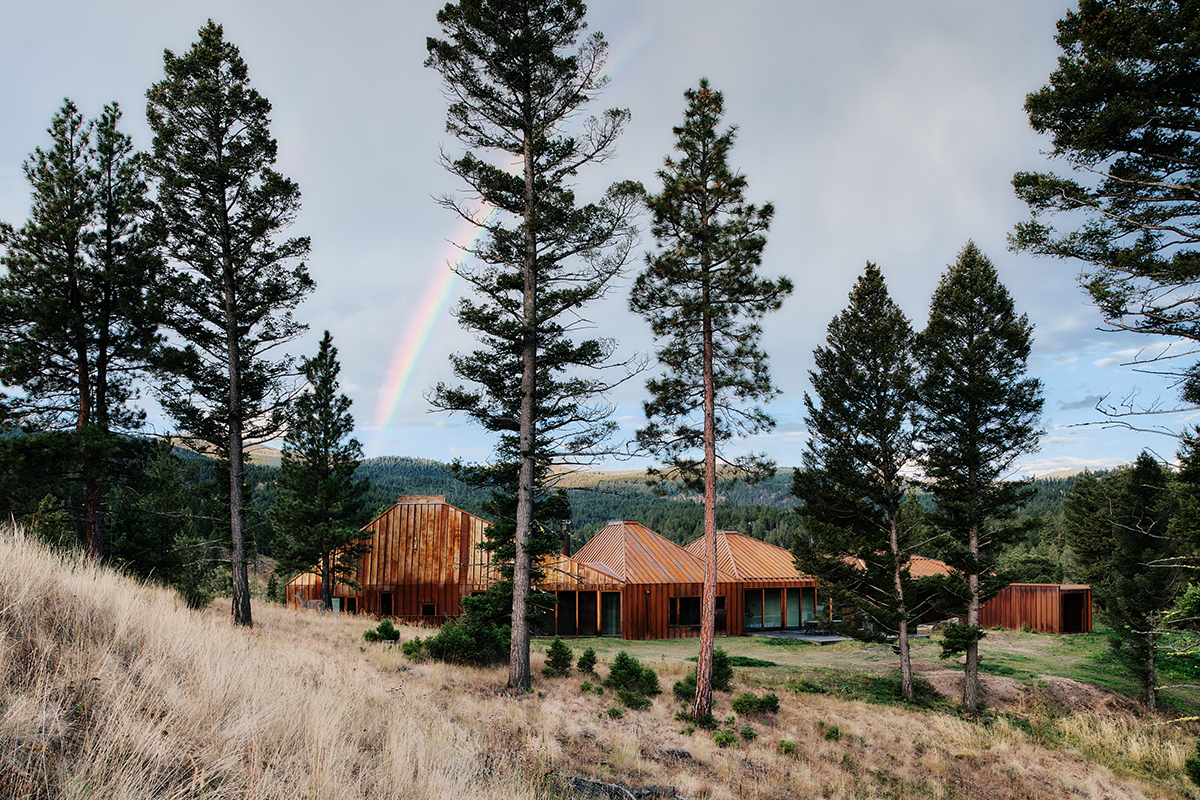
Inspired by the Montana landscape, Four Roof House is rugged yet refined. Clad entirely in standing seam weathering steel, the envelope will patina over time, providing protection from the constantly changing environment, which can include 30 degree temperature swings, wildfires and high snowfall.
Four interconnected roof peaks follow the meandering floor plan below, climbing organically like the surrounding mountains. The tented peaks serve to capture and define the space within while directing views out to the surrounding powerful natural landscape.
This project shows a way forward for homes at all scales. It is architecturally interesting and intriguing in ways a variety of practitioners can be motivated by. The manipulation of the “thickness of the roof” to introduce daylight results in an architectural feature that enhances the experience of the different spaces.
Noteworthy performance features include:
1. Native vegetation and FSC lumber used throughout the project
2. Innovative method of introducing natural lighting