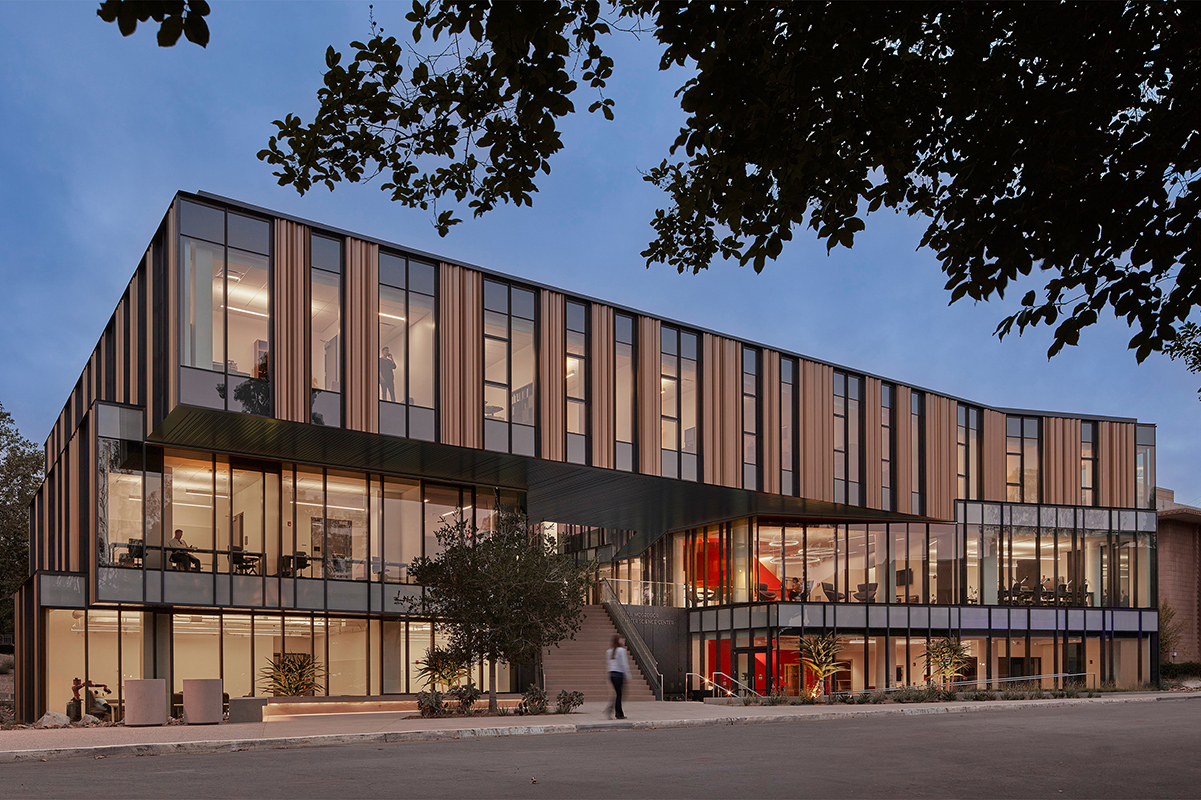
A modern jewel within an Edward Durrell Stone designed campus, the Scott A. McGregor Computer Science Center and Makerspace meets two pressing needs: new space for the rapidly expanding computer science program and a vibrant nexus for project-based learning. The building concept utilizes strategies that invigorate interdisciplinary collaboration – a key component of HMC’s mission. As a gateway building, the McGregor Center is the first campus building to create a front door to the campus, welcoming the surrounding community. Influenced by the natural formation of a canyon, the sustainably focused building welcomes the community onto campus, providing a pedestrian gateway from the street to the campus’s main spine, the Libra deck.
This path draws individuals through the canyon-like space, while transparency into the makerspace and computer science spaces offers a glimpse of the activities inside. Like a weathered canyon, the building shifts and twists at each level, eliminating the presence of a massive building. A gradient of transparency through variations on a similar glass language and undulating folded aluminum panels on each level further enhance the texture and human scale of the building. The warm-toned aluminum panels reflect the sun differently throughout the day, appearing as though the single-color material is a compilation of hues. This dynamic façade is a metaphor for the educational growth and transformation of the students within the building.
The clear and dynamic massing strategy produces a figural building that connects and engages in unexpected ways with the existing disposition of the campus. It is so hard to make a “big box” interesting, but they made the ground plane view very interesting.
Noteworthy performance features include:
1. Zero Net Energy Design