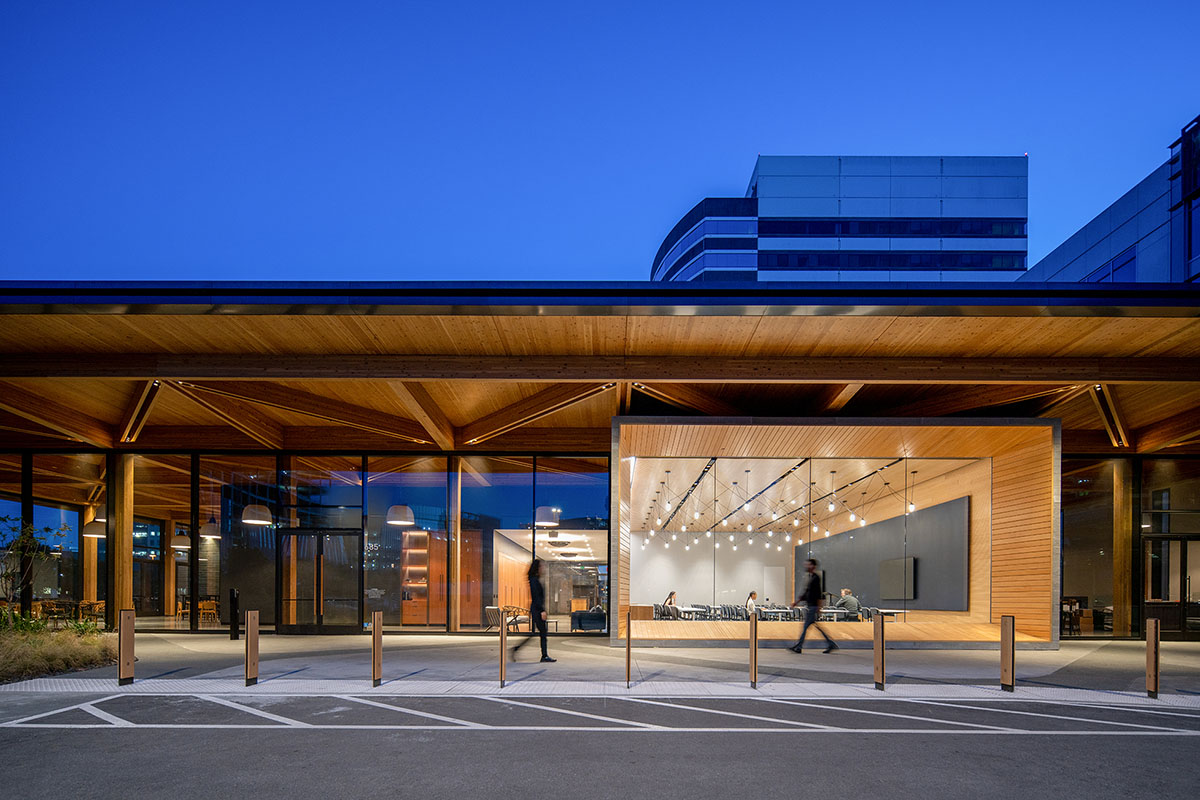
The Lighthouse, owned, operated, and developed by Alexandria Real Estate Equities, Inc., is a shared amenity space for a community of biotech companies in South San Francisco, with every detail designed at the forefront of sustainability. Targeting net zero energy, all energy demands of the building are generated with on-site renewable resources, powering 22,000 square feet of space that includes a café, dining space, lounge, meeting center, fitness facility, and private offices.
This elegantly unassuming building makes the most of its opportunity to provide a community amenity and to do it sustainably. It uses the principles of the Framework admirably with the outcome of a thoughtfully considered, well-balanced, cleanly detailed contribution to the neighborhood. A beautiful structure with attractive interiors, great indoor/outdoor pedestrian scale, and excellent design. The roof is outstanding; they got it right.
Noteworthy performance features include:
1. ZNE design with heavy timber construction using FSC certified wood.
2. It brings a walkable amenity to surrounding office/lab facilities.
3. Restored original ground surfaces and native vegetation.