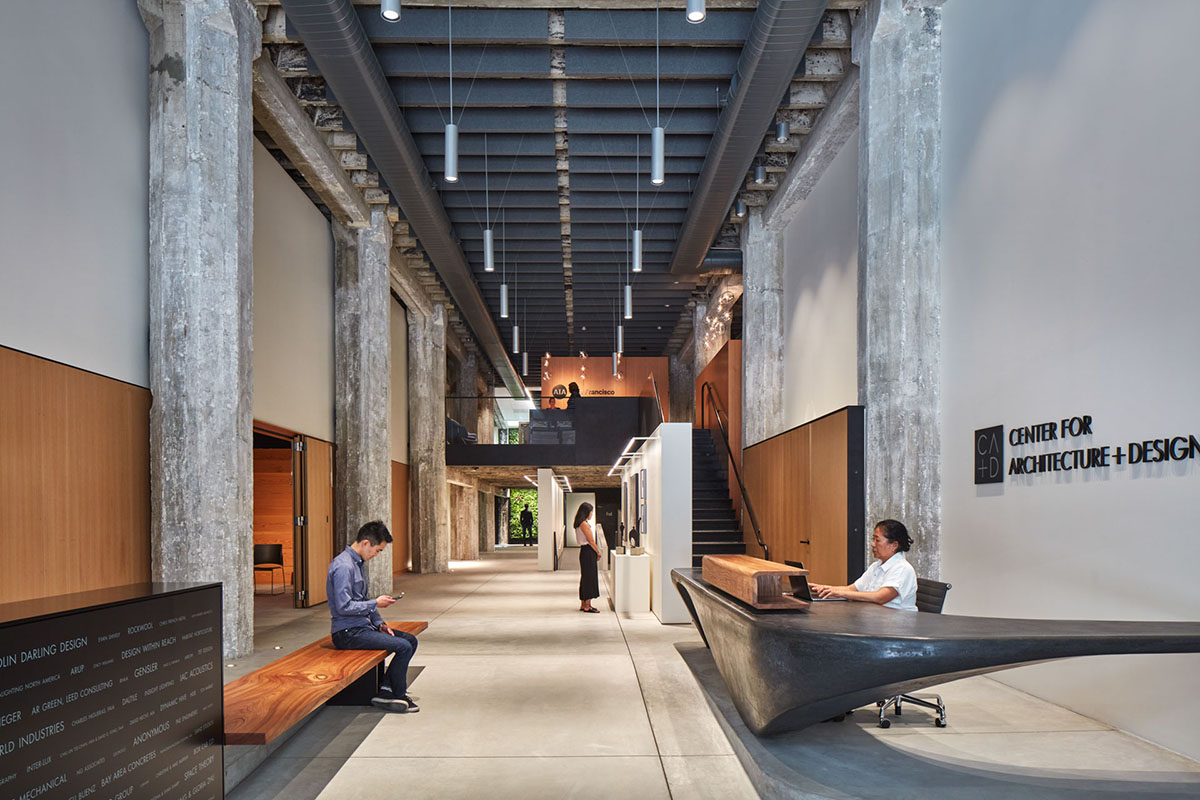
In moving to the historic Hallidie Building storefront, the AIASF and the Center for Architecture + Design gained new visibility to the public, extending their reach and profoundly extroverting their programs. To capitalize on this visibility, the client-architect team deliberately expanded the Center’s program to provide a café, gallery, lecture hall, public meeting rooms and office space to create a cross-pollinated design center.
Accretive finishes were removed to expose the raw concrete ceiling and columns of the long, tall cathedral-like space. Newly inserted program elements reinforce the primacy of the concrete shell, with the lecture hall volume set within between columns and felt acoustic baffles mirroring the rhythm of the concrete ceiling ribs. The selective addition of a raised concrete floor mitigates the level change that originally bifurcated the space, encouraging fluid movement and gathering. Light from a newly inserted skylight rakes over a living wall at the back of the space, introducing biophilia into the urban environment and further encouraging visitors to experience the Center.
As part of a large barn raising effort, the design team recruited elite artisans and makers to donate their work to the Center, showcasing a range of design disciplines while achieving an unusually rigorous level of craft for a non-profit institution. By highlighting many design disciplines, the Center is raising the region’s cultural awareness of all aspects of design for all demographics. With its downtown San Francisco location, the Center also serves as a catalyst to reoccupy the urban center of the city.
This is an amazing contribution to the architectural community, and an effort that should be applauded for introducing general public to it. The architects very deftly inserted this sort of jewel box within the existing structure and contrasted the exposed structure with new, refined materials. Quite wonderful.