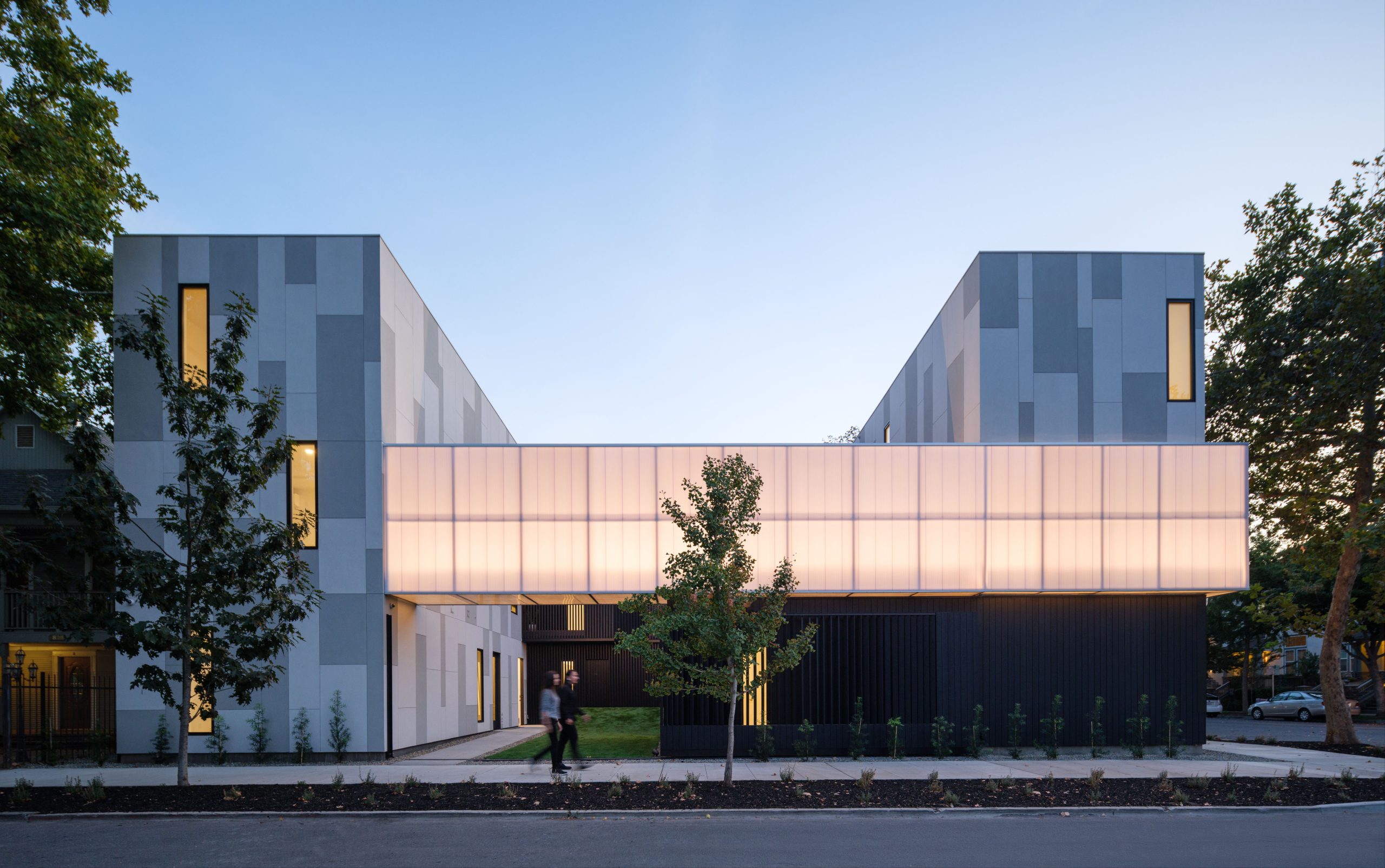
lightBAR is a 13 unit multi family building set in a diverse urban neighborhood of residences, light industrial businesses, a corner cafe, corner convenience stores, and an elementary school.
We created a California courtyard inspired layout, giving light and cross ventilation to every unit. And to activate the courtyard, a 60’ long screen spans across its entire length. From the inside, movies can be projected onto it for movie nights, or during the holidays it can be the backdrop for party’s, or kids birthdays. So in a way the architecture begins to create a new type of courtyard living.
And from the outside when it’s not in use, it can act almost like a neighborhood beacon, giving identity to the neighborhood. So if you see neighbors in your area, you can tell them, I live over at the lightBAR, you should come over for movie night sometime. So in a way, this architectural feature can become something that can engage a neighborhood to interact.
A rigorous, cost effective but compelling approach to form for a small infill multi-unit complex.