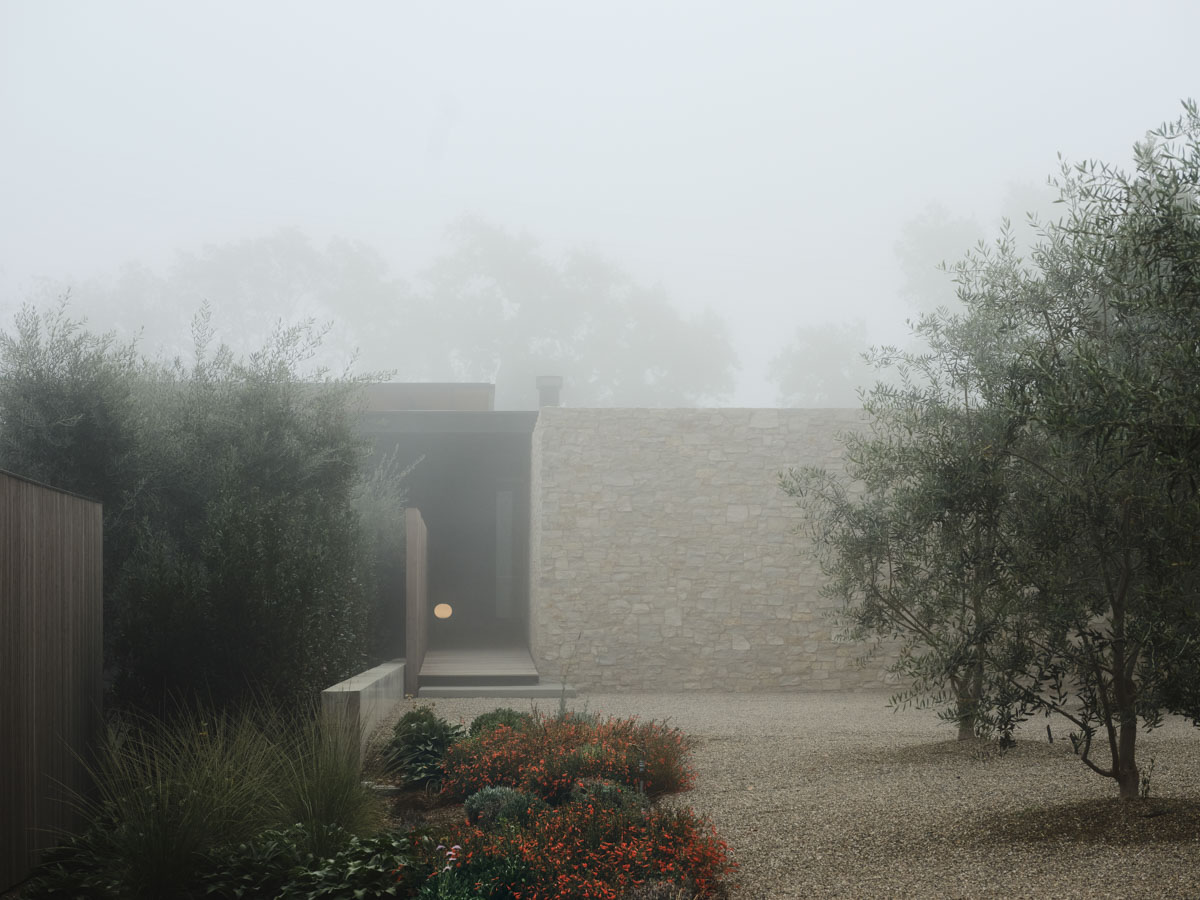
Nestled on a Northern California hillside, this private residence negotiates a complex undulating site with sensitivity and earnestness. Structures are arranged to exploit the site’s diversity of views, foliage, and topography.
The design embodies the agrarian character of an active farm, reflecting its owners’ sensibility and ethos. Approached through a winding shaded drive, the home presents itself modestly amongst heritage oaks and a steep wooded hillside. The home is composed of a series of indoor and covered outdoor spaces, each with a distinct relationship to the surrounding landscape.
Structures are composed of local fieldstone, concrete, and steel, enabling a reciprocal relationship to the natural terrain and working farm.The home’s arrangement enables passive ventilation through expansive openings and stack effect through a long clerestory. Solar energy is harnessed through a solar PV system and a hydronic system for pool and domestic water heating. A large-scale water collection system provides water for agricultural irrigation, fire mitigation, and domestic use.
A beautiful, wonderfully detailed, single family residential project, with a very nice connection to the site, that generates spacial quality from an otherwise flat plan while integrating passive sustainable features.