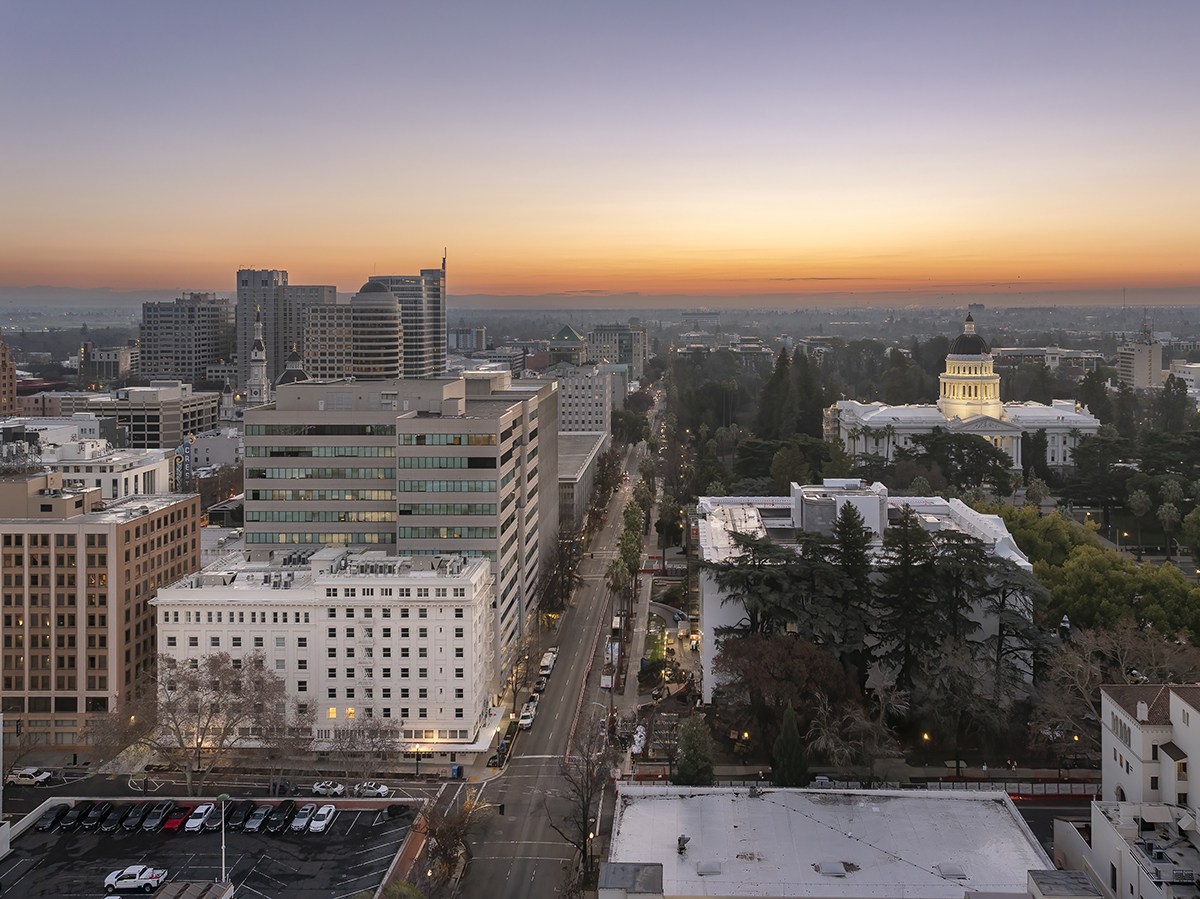
Originally constructed as a pair of hotels in the 1910s and later connected, Capitol Park Hotel served many purposes including a women’s college, furniture store, and hotel. Developed by Mercy Housing and Sacramento Housing & Redevelopment and renamed St. Clare at Capitol Park, the eight-story, historic hotel reopened in early 2024 as permanent housing for those transitioning out of homelessness. The adaptive reuse transformed the building consisting of 180 hotel rooms into 134 studio apartments, 64 of which are reserved for unhoused residents living with a serious mental illness. In addition to residences, there are 2,500 SF of ground floor retail that connects the building to downtown Sacramento, and resident amenities including on-site counseling offices, laundry facilities, community rooms, and a restored lobby.
The rehabilitation work was extensive, especially preserving the building’s exterior and interior historic features—allowing the project to qualify for Federal Historic Tax credits. The seismic retrofit design introduced concrete shear walls and incorporated concrete moment frame columns and beams. The single-pane windows were replaced with similar-looking thermal, double-paned windows that are more energy and sound efficient. Accessibility was brought up to code, and building systems were upgraded.
The rehabilitation of this pair of National Register-listed buildings into supportive housing celebrates Sacramento’s architectural heritage while simultaneously providing much-need affordable housing and service to a population that is often overlooked or given just enough to make-do. Cory, a new resident, said, “This looks like something out of a magazine. This just isn’t real.”
This re-use of a handsome existing building into high-density, well-located affordable housing is realized with a detailed and well-informed approach to environmental performance. It is a a really wonderful upgrade.