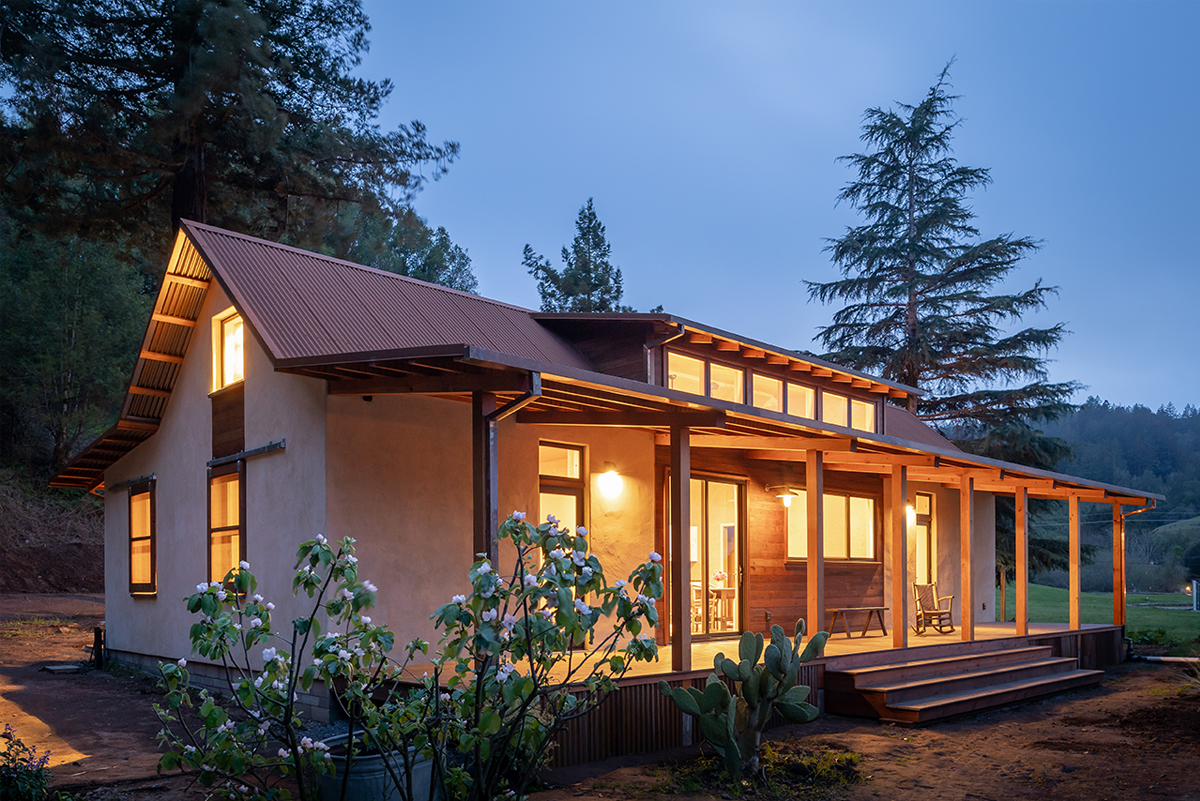
Blue Dot Farm is a sustainable business dedicated to equity – both for the environment and the farm workers who tend the land. In replacing farmworker housing, they wanted to developed a flexible prototype that is sustainable, efficient, and comfortable, addressing the acute lack of adequate rural housing for the people growing our food and fiber. Designed for agricultural communities, it is made with agricultural materials: primarily straw and sheep’s wool, salvaged wood siding and trim, and remnant earth masonry units.
The farm worker housing prototype is a simple, efficient building that balances privacy and community with private bedrooms, each with its own entrance and balanced light, as well a variety of common spaces, including a well daylit main room and a substantial porch. Structural exterior walls and clustered plumbing provide flexibility for interior partitions to fit the needs of different farms.
Simple passive solar strategies and a well-insulated, fire-resistant envelope create an a resilient, energy-efficient structure. The unique hybrid strawbale wall system is easy to build, leveraging standard stick frame construction. Carbon-sequestering straw bales are infilled between 2×4 framing with plywood sheathing, allowing for a range of low-cost exterior finishes, and producing an R-30 wall assembly. This removes a perceived barrier of building with bales, helping people put an affordable, locally grown, carbon-storing insulation to use, addressing both the climate and housing crises – achieving 40% carbon savings for its size, and 80% from a typical house.
Plan sets are available for free, and efforts are underway to garner pre-approval in other jurisdictions.
A comprehensive and beautiful approach to a prototype that addresses a significant need in California: compact livable shared dwellings for farm workers. The jury appreciated the understanding of the vernacular of farm worker housing and how the prototype brought it into the 21st century with thoughtful sustainability features.