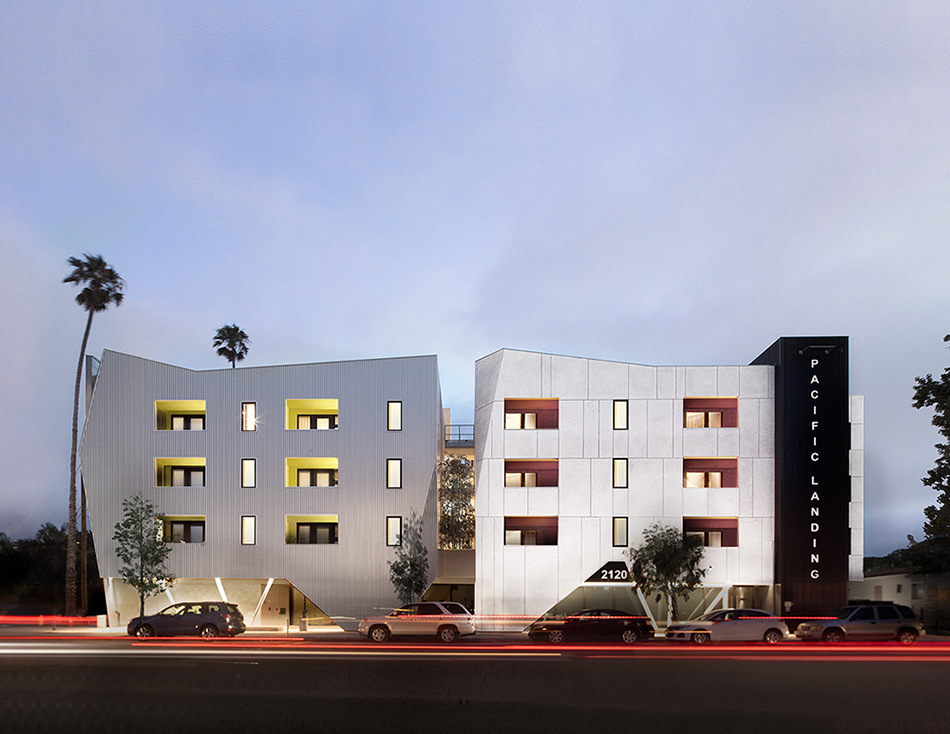
Pacific Landing is a mixed-use, Net Zero, LEED Platinum, 100% affordable housing project designed for people living with disabilities and those on limited incomes. Located on Lincoln Boulevard in Santa Monica, the building is in proximity to downtown Santa Monica and the beach. The project was developed by Community Corp of Santa Monica, a local non-profit developer.
The 4-story, 42,000-square-foot building replaced a gas station that once occupied the 14,160-square-foot contaminated corner lot. Thirty-seven residences are provided for families in need. The forms of the building are reminiscent of iconic home imagery, reinterpreted in a new composition that represents a fresh perspective on affordable housing. The massing of the building is broken down into several smaller components, with volumes separated by voids, each accentuated with green spaces.
An interior courtyard at the ground level provides a landscaped respite for residents. All units are accessed from the central courtyard, which serves as shared space and includes a playground for children. Social services, a café, and other amenities are located on the ground level, with parking provided below grade. Ample common spaces are distributed throughout the building, including a rooftop terrace that opens to the north, offering views of the Santa Monica Mountains and the Pacific Ocean in the distance.
The building was designed to incorporate both passive and active sustainable strategies, resulting in a LEED Platinum designation. The all-electric building is Net Zero.
This affordable housing project is designed with brilliant massing on the exterior and interesting courtyard interstitial space between the two main blocks. It’s a really well done project that has a feeling of restraint but its expression is fun and exuberant. That takes a lot of care and skill.