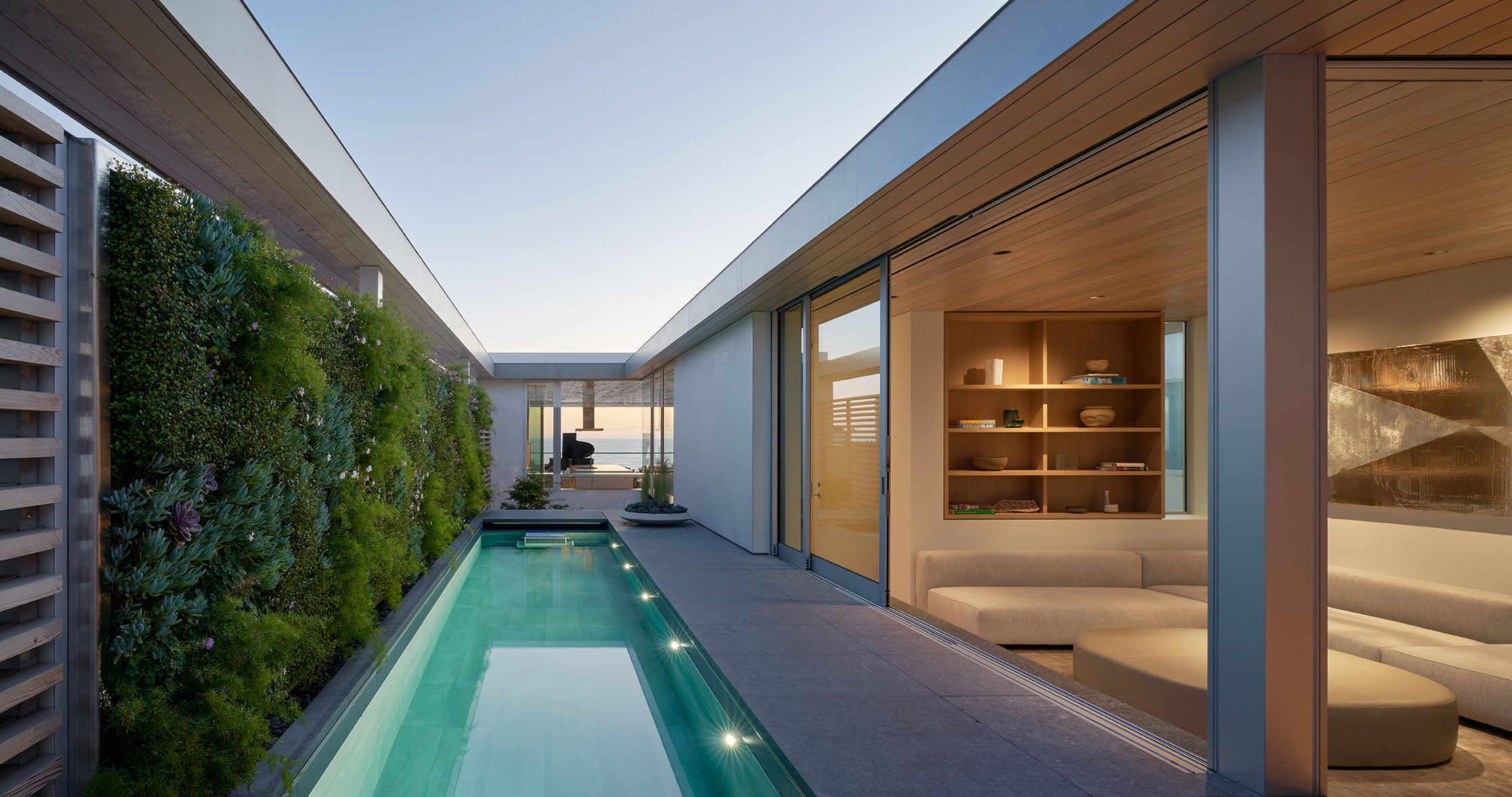
In a densely packed beachside neighborhood, Manhattan Beach House is intended to provide a spacious, peaceful feeling, offering an experience close to nature throughout the interior of the building itself.
Behind the street front, the volume of this house dissolves, with glimpses through openings between floors and between distant rooms. Though the surrounding buildings fill nearly all of their parcels, these openings bring natural light deep into the house.
The second floor screened courtyard is open to the sky and includes a small garden and fountain. A large maple tree is a reminder of natural time and the seasons and is visible throughout the house.
At the third floor living room, sliding glass doors open to a deck with a panoramic view. Along the entire length of the house, a slot of space sneaks through all the third floor spaces and aligns with a narrow street which runs toward the beach, allowing a distant view of breaking waves. The third floor living spaces adjoin a lap pool and vertical garden open to the sky. From the farthest, highest part of the house, at the end of the pool, one can look across the water in the pool, through the house, to the ocean beyond.
It’s a very well-executed project, with elegant materials and beautiful detailing. | It’s on a very tight site, but the design feels spacious.